PARADISE RENOVATION
est. 2024
Story
The clients wanted to keep the bones of their existing home, yet upgrade it to meet current energy efficiency and comfort standards. The existing footprint of the home was retained and a slight plan reconfiguration added an ensuite bathroom to the master bedroom and reimagined the kitchen. The result is practically a new home that is bright and filled with natural light.
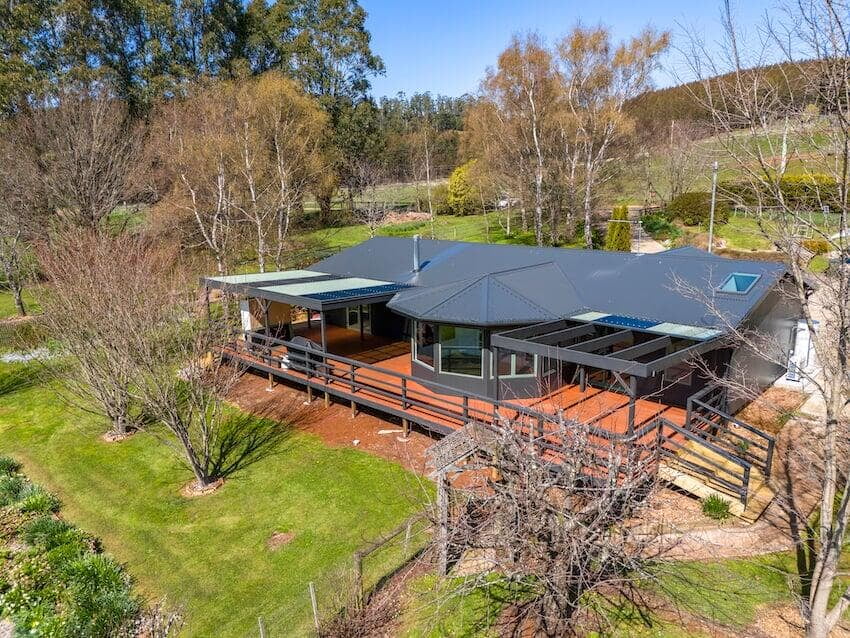
Exterior
The building has been transformed with an updated envelope and facade, to bring it into the next generation of design and functionality.
Improvements include installation of a vapour permeable membrane, doubled glazed windows, Colorbond cladding and roofing. The new brick and timber seat at the entrance is both beautiful and functional.
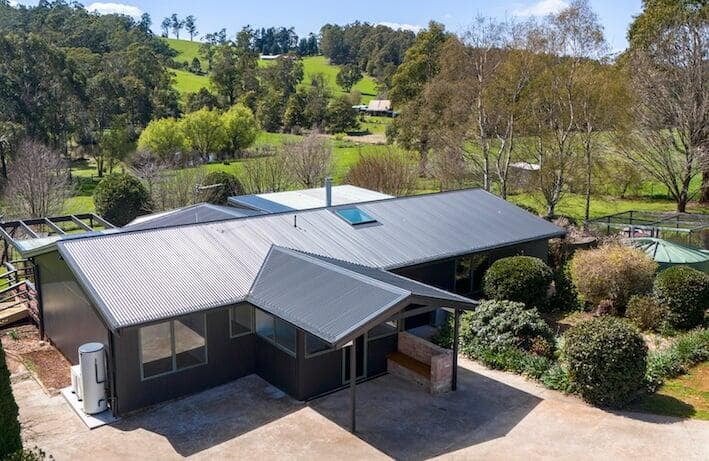
Interior
The home's footprint remained the same with some internal re configuration to improve the layout and add a bedroom and bathroom. Living areas were combined to create one large open plan space. The existing wood heater was re-installed on a purpose-built concrete hearth.
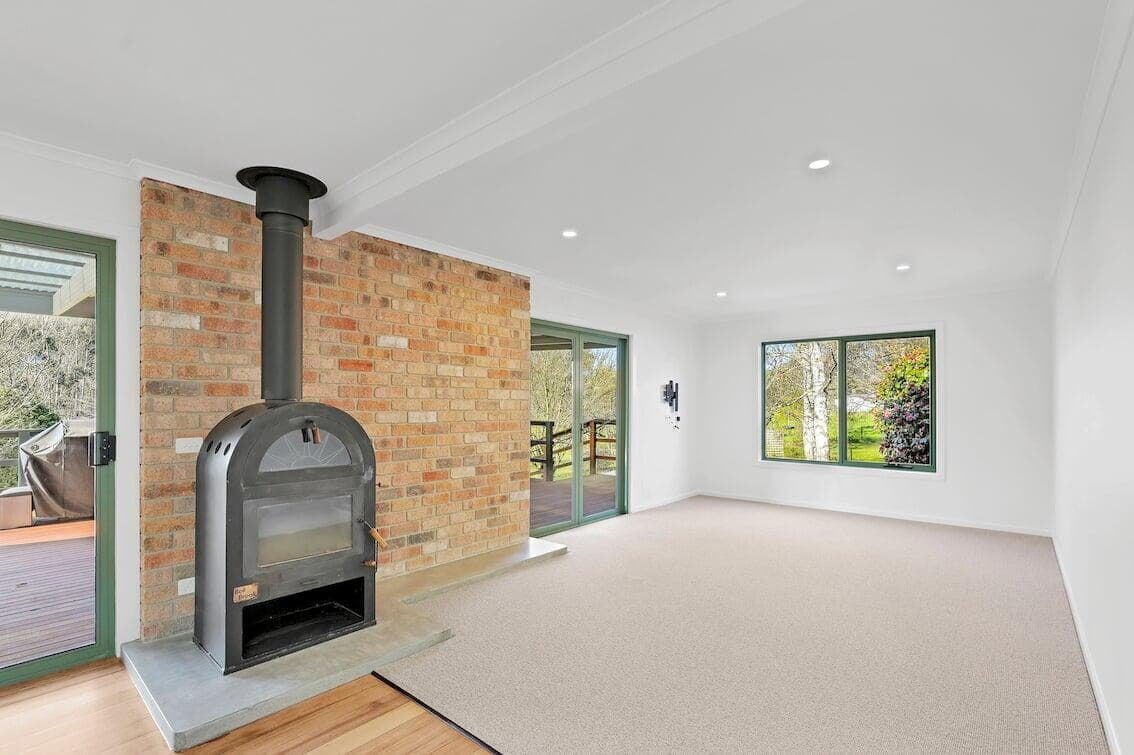
Materials
The kitchen features an over-sized concrete island bench with a skylight directly above, while another skylight draws light into the newly created ensuite.
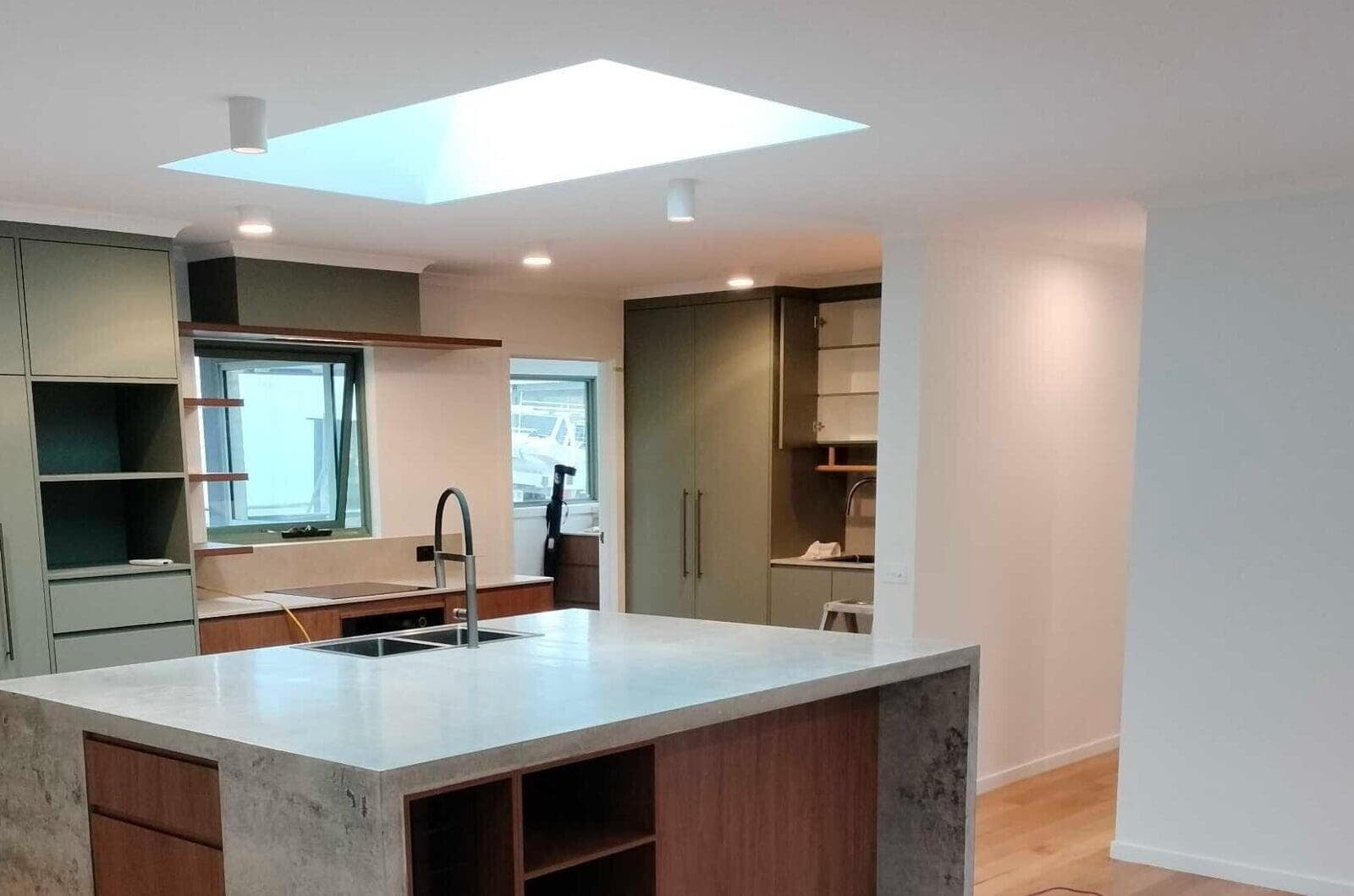
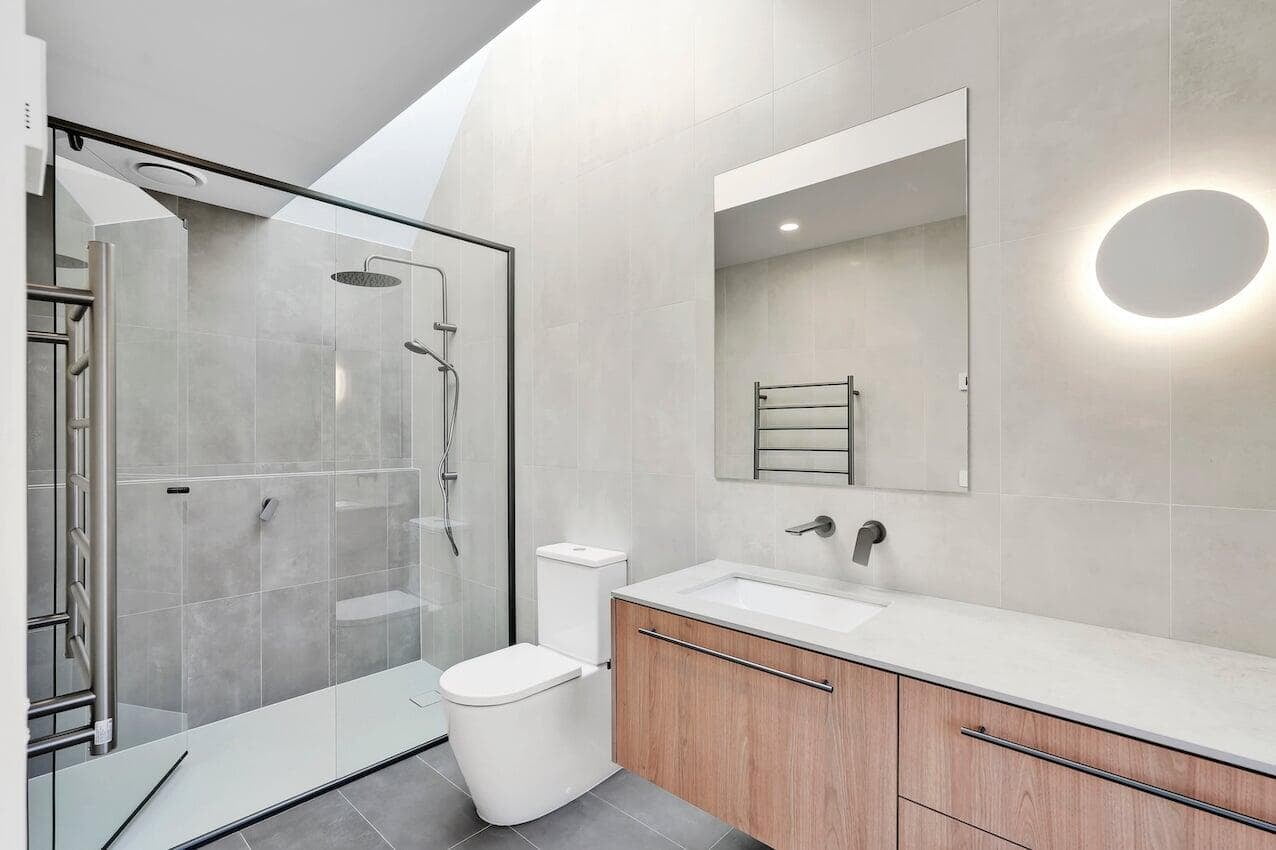
Videos
Gallery
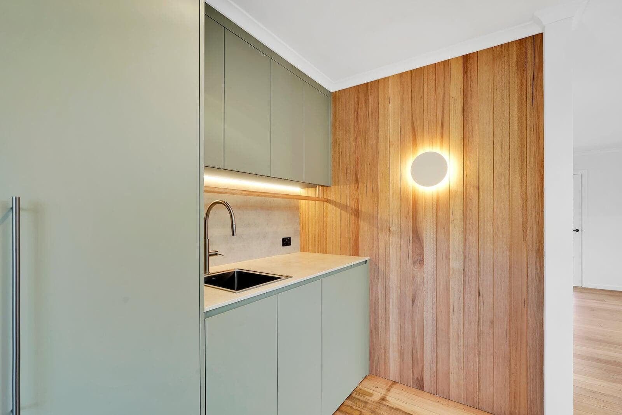
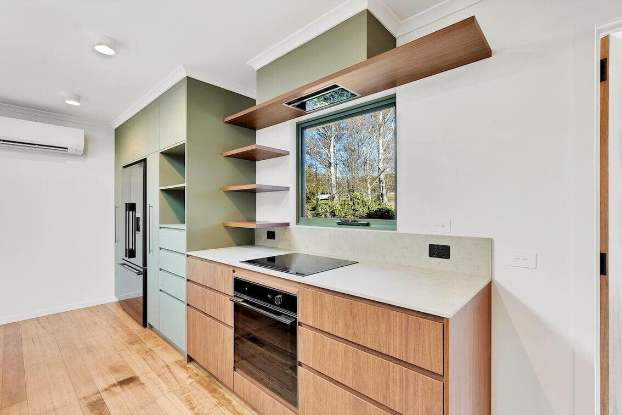
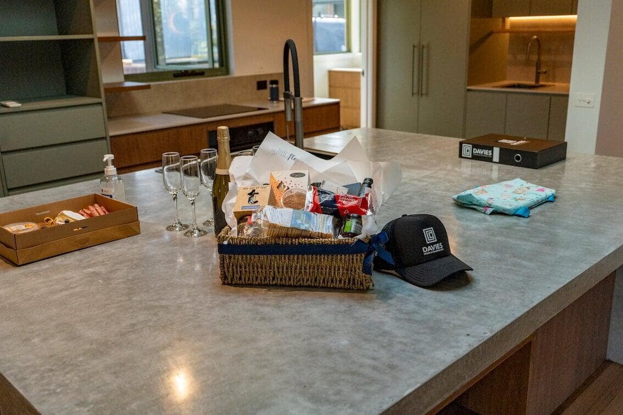
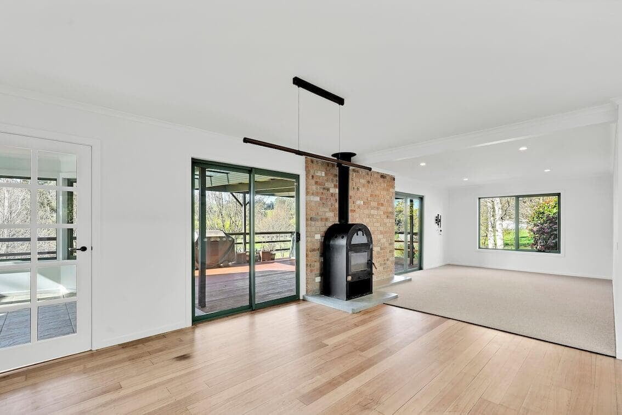

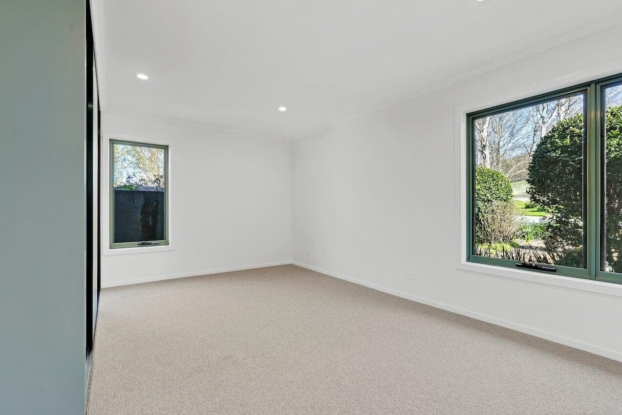
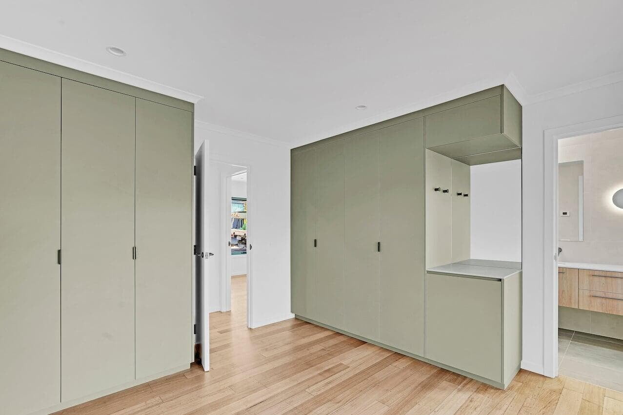
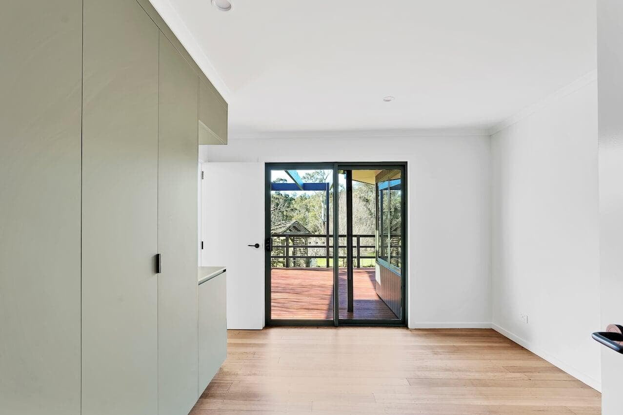
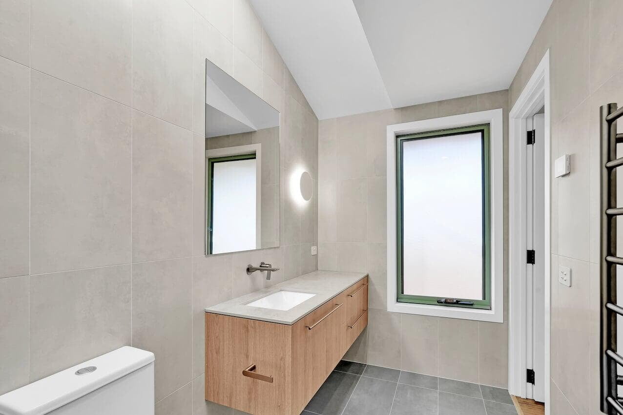

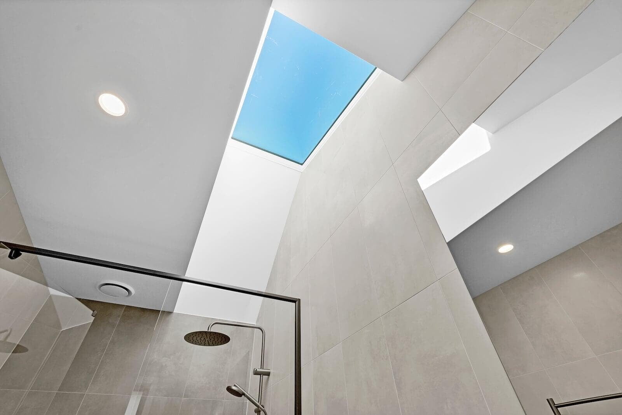

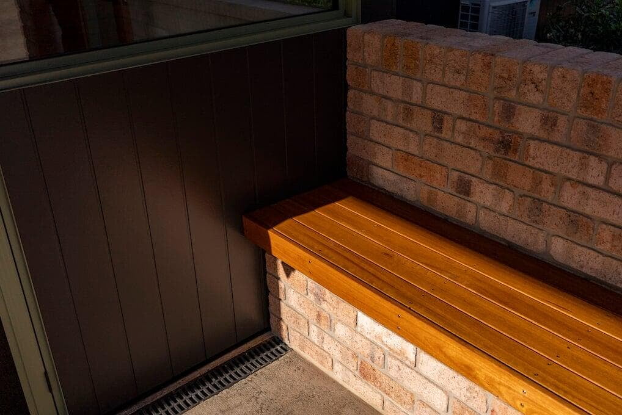

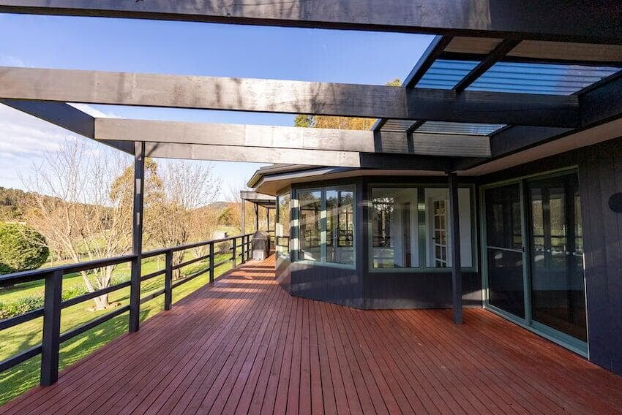
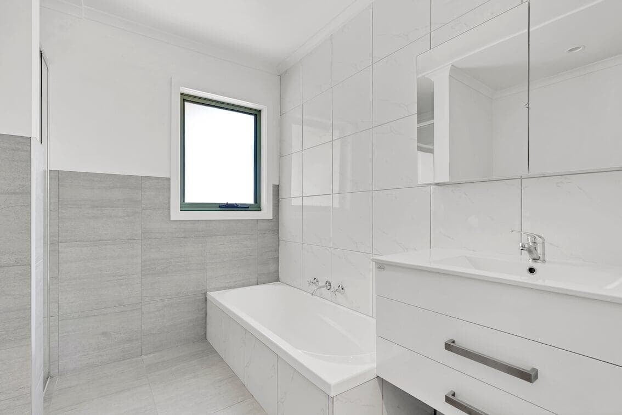
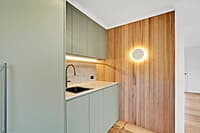
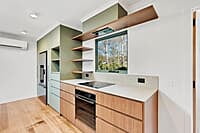
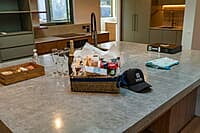
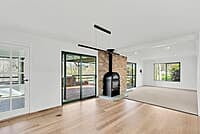
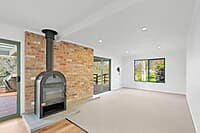
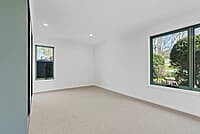
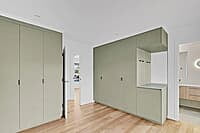
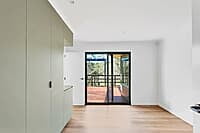
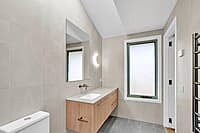
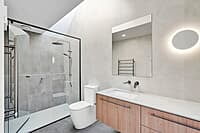
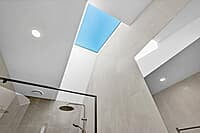
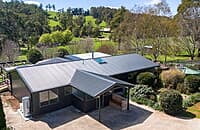
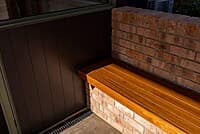
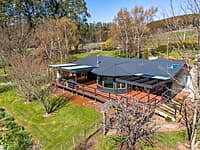
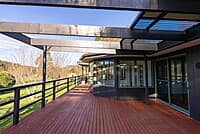
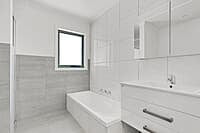
Team
Davies Construction
Builder
Align
Align
Architecture
Tassie Visuals
Photography
