Our Projects
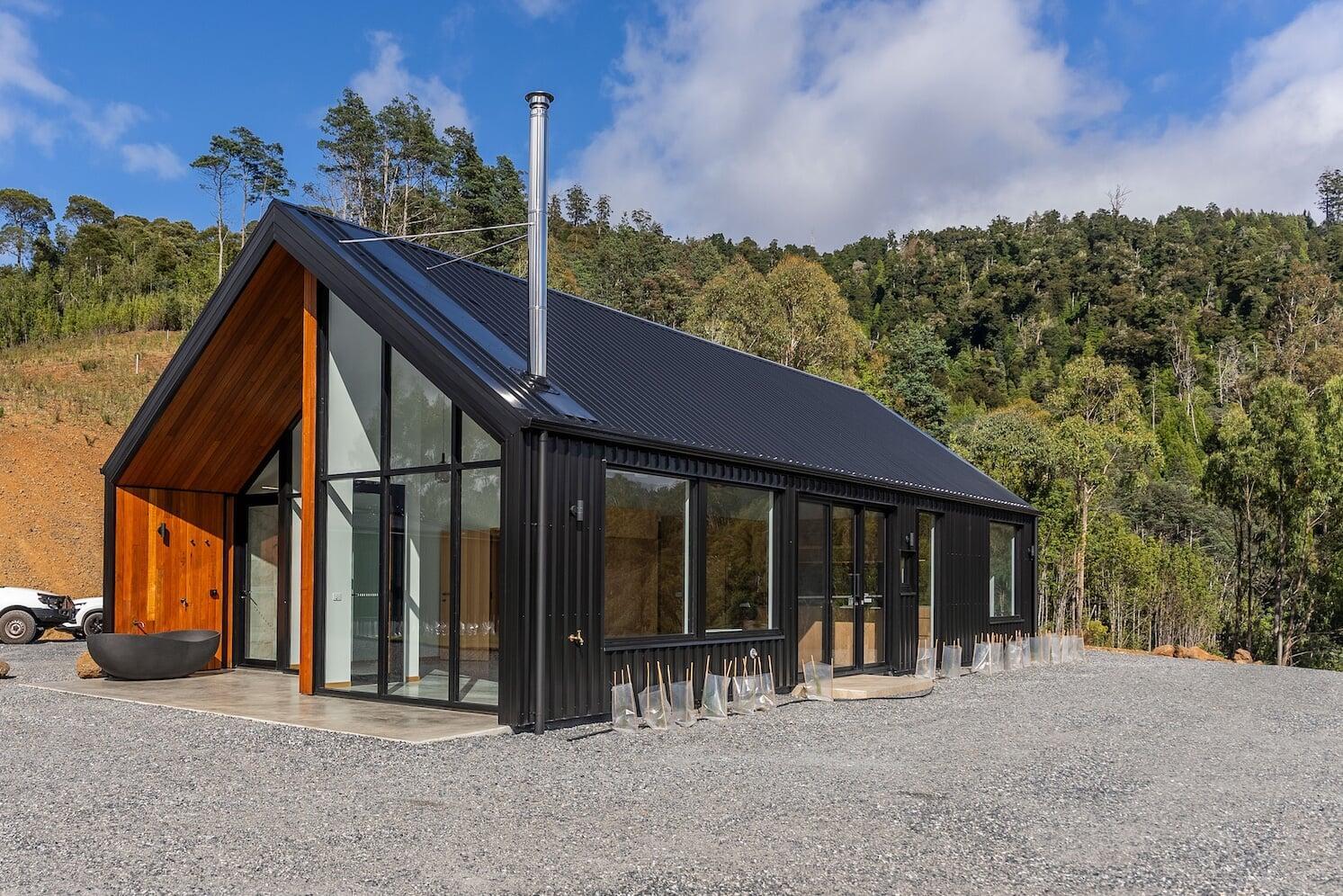
WILDLINGS NEST
Escape to the wilderness in this barn-style Airbnb near the iconic Cradle Mountain.
Soak in the funky stone bath overlooking the tranquility of nature and gaze at the stars!
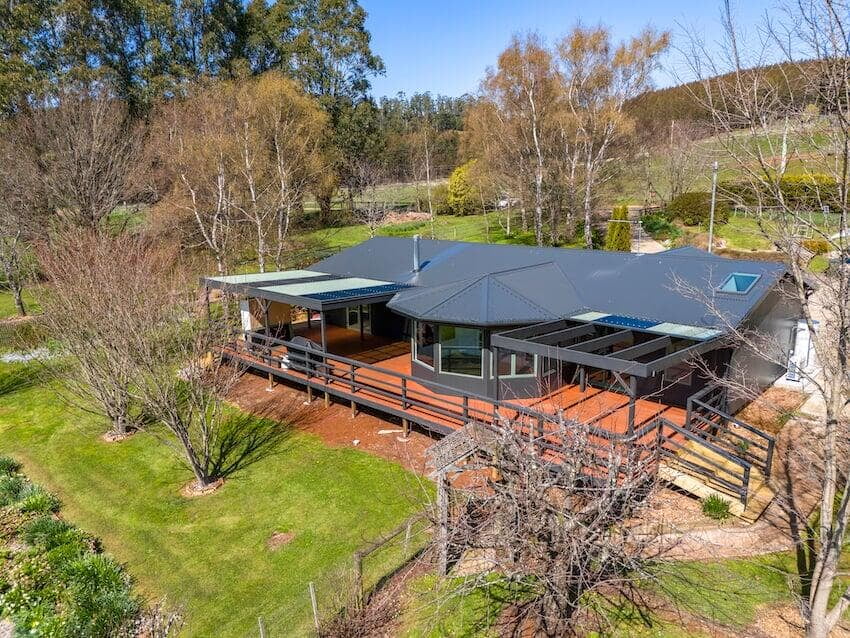
PARADISE RENOVATION
A renovation to bring this dated home into the next generation of design and functionality.
Features include a bespoke over-sized concrete island bench and concrete hearth.
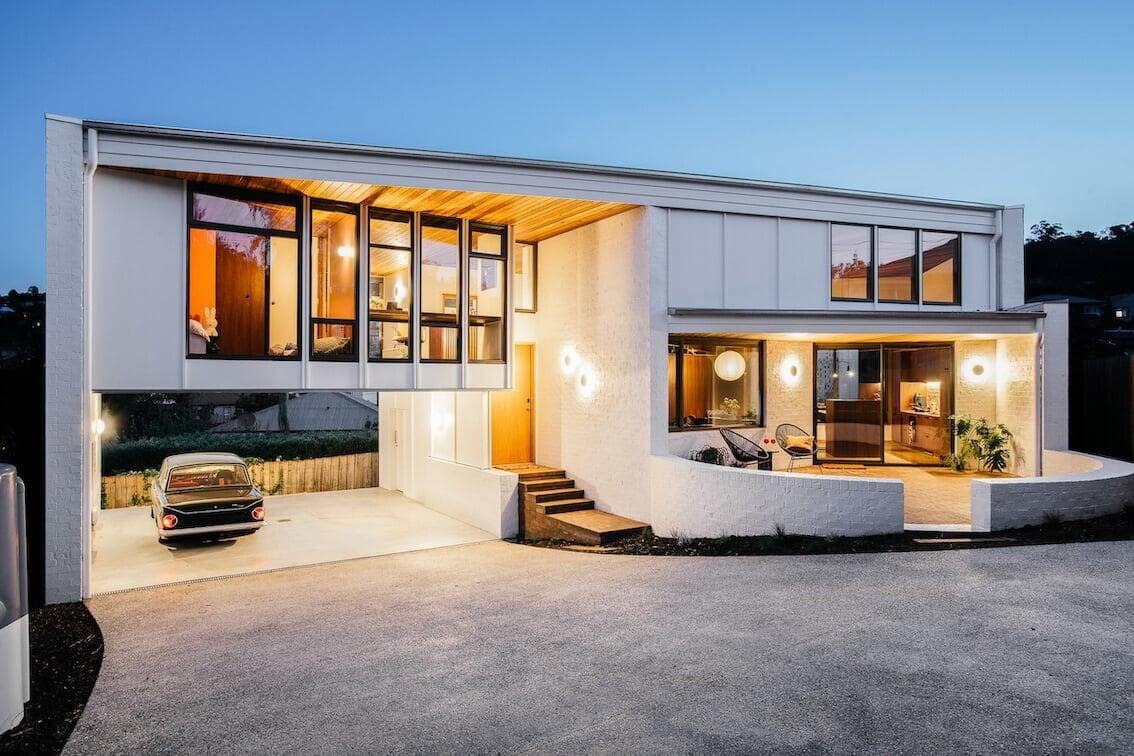
LAURA
This award winning home was a personal project of thoughtful urban design, taking full advantage of its small triangular block.
Featuring 4.5m high spotted gum ceiling, this home exudes a surprisingly large sense of space despite its modest size.
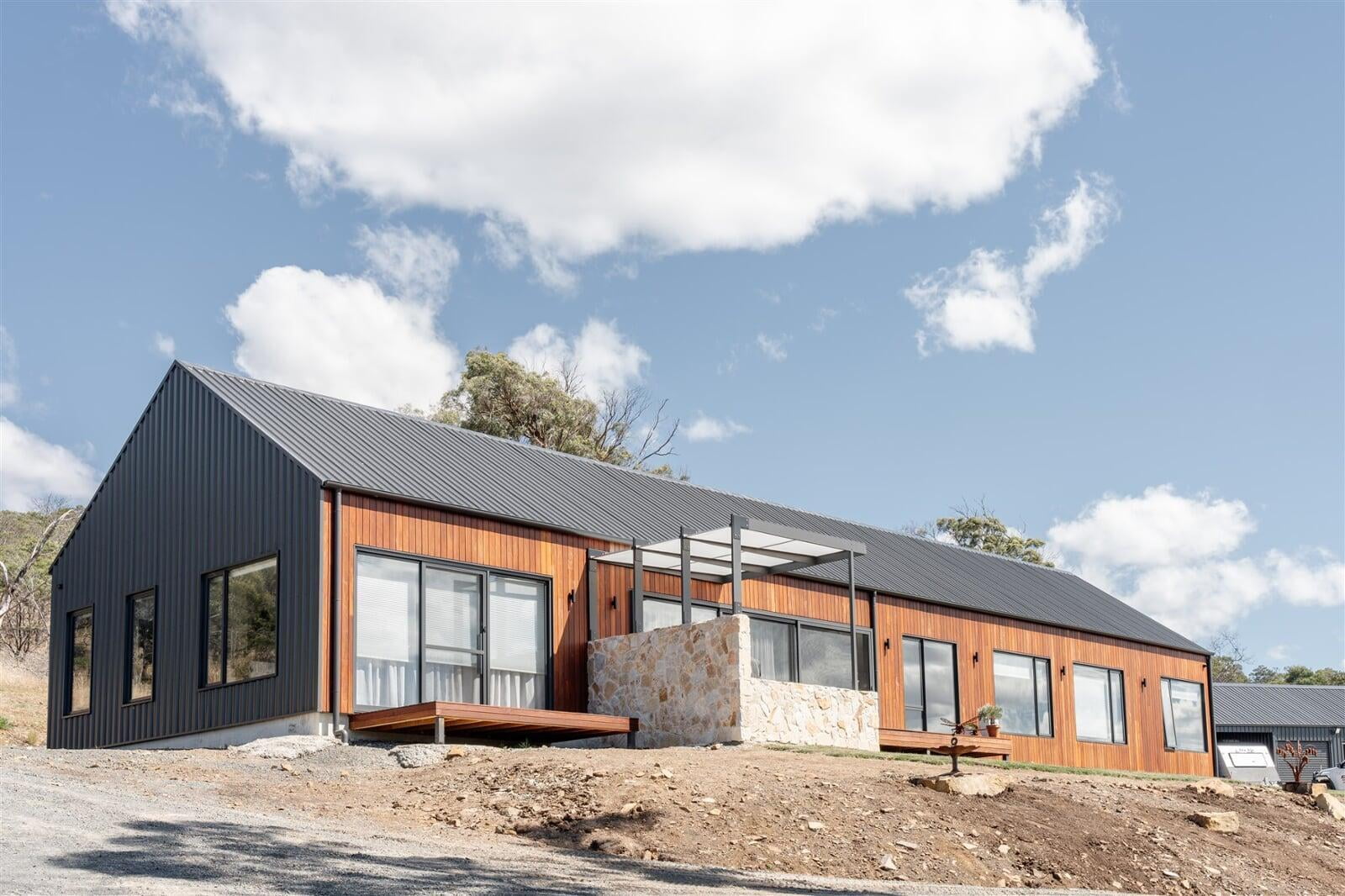
RIVERVIEW BARN
Located on an elevated site this home has a great northerly orientation and expansive views from the living area and all bedrooms.
The timber, metal cladding and stonework all come together to create an interesting and robust material palette.
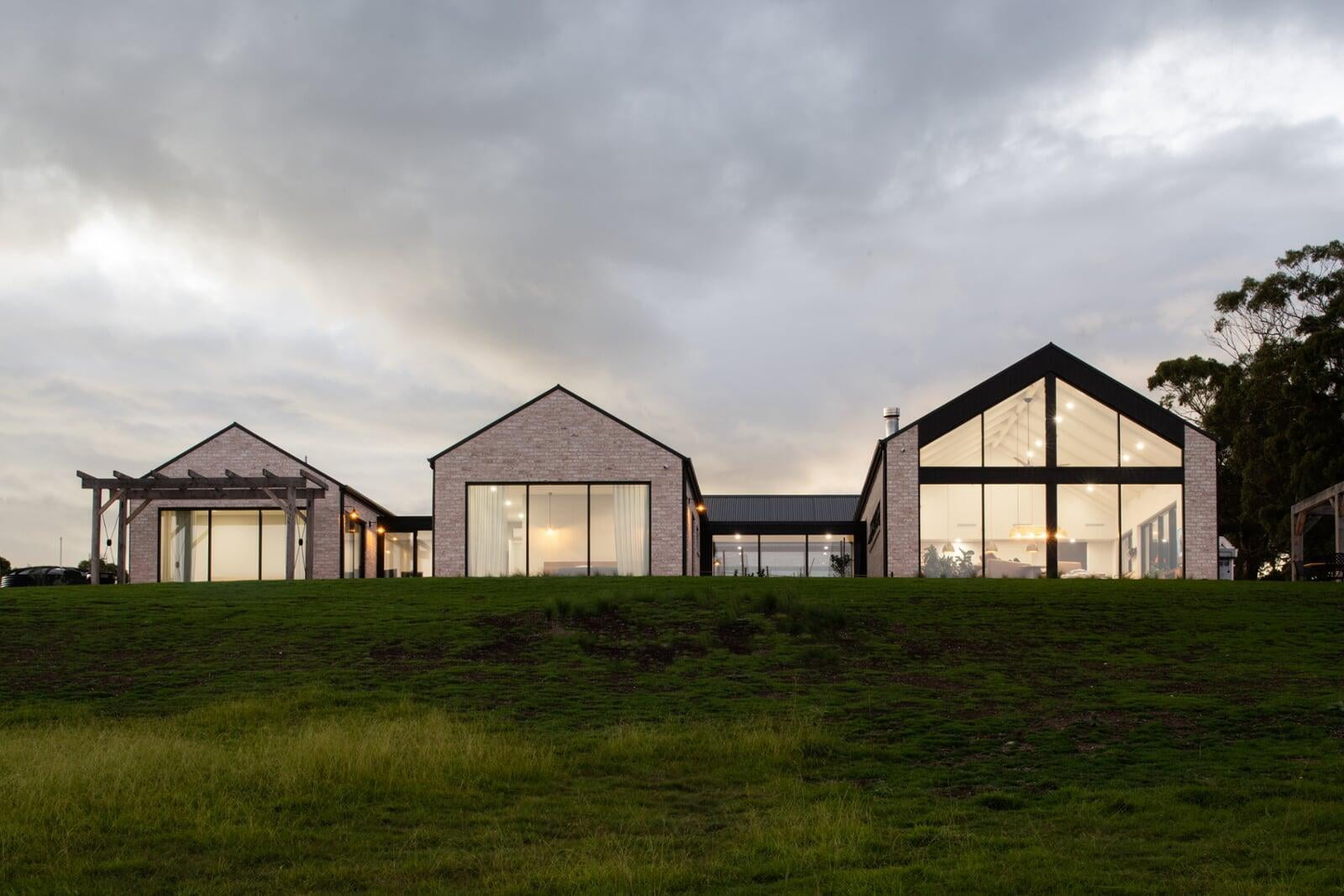
RIVER HAUS
From its foundations to finishes, the River Haus is superlative. The River Haus is a bold design and build, that has impeccably delivered the clients’ desire for a secluded home by the water without compromising on contemporary comforts. Davies is proud to have built the River Haus and will continue to use the project as a fine example of best practice.
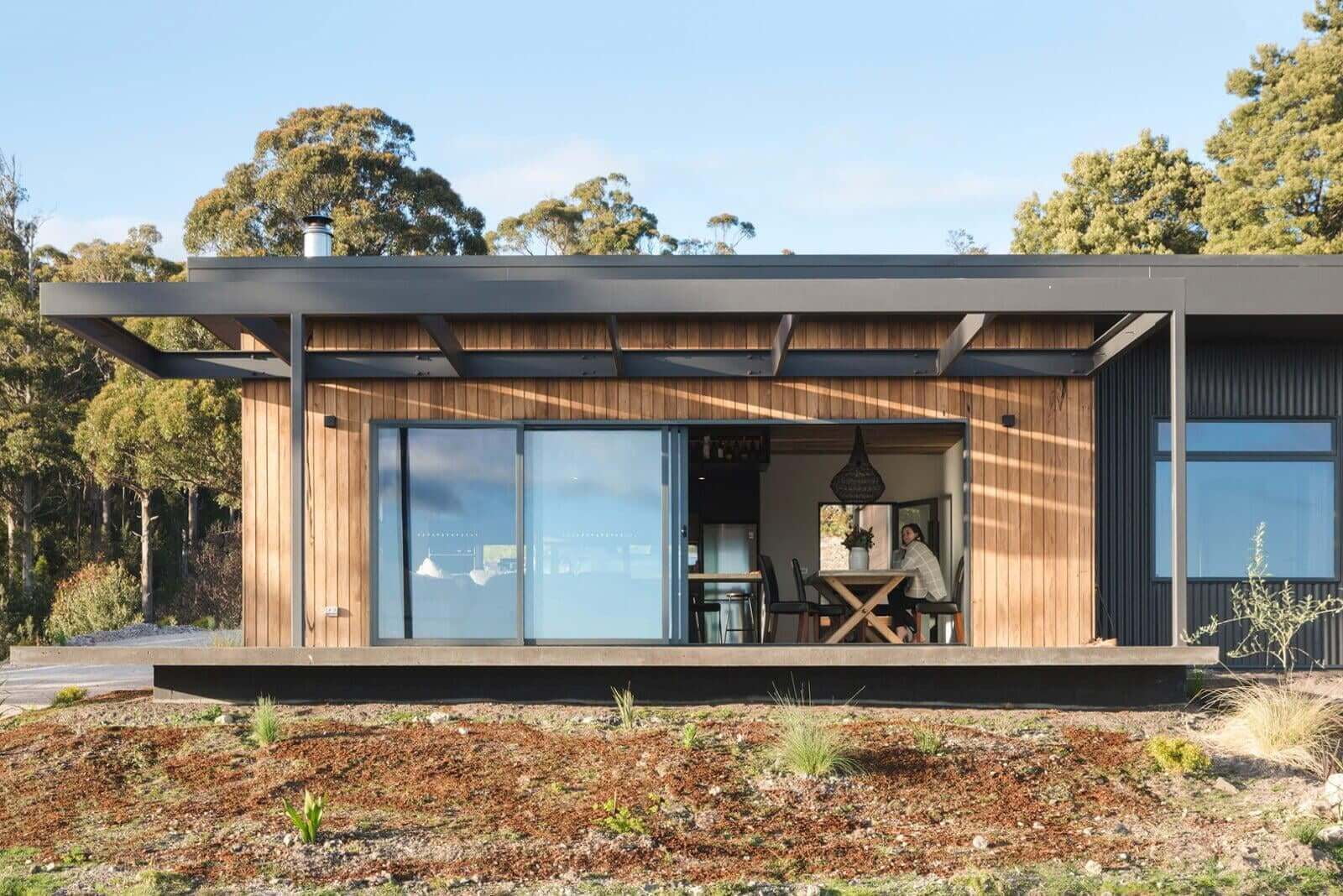
BLACKWOOD HOUSE
The design intent of this home was always for it to blend seamlessly into the natural landscape and the material selection was strongly influenced by this desire. The steep slope forced a terraced designed approach to maximise usable land.
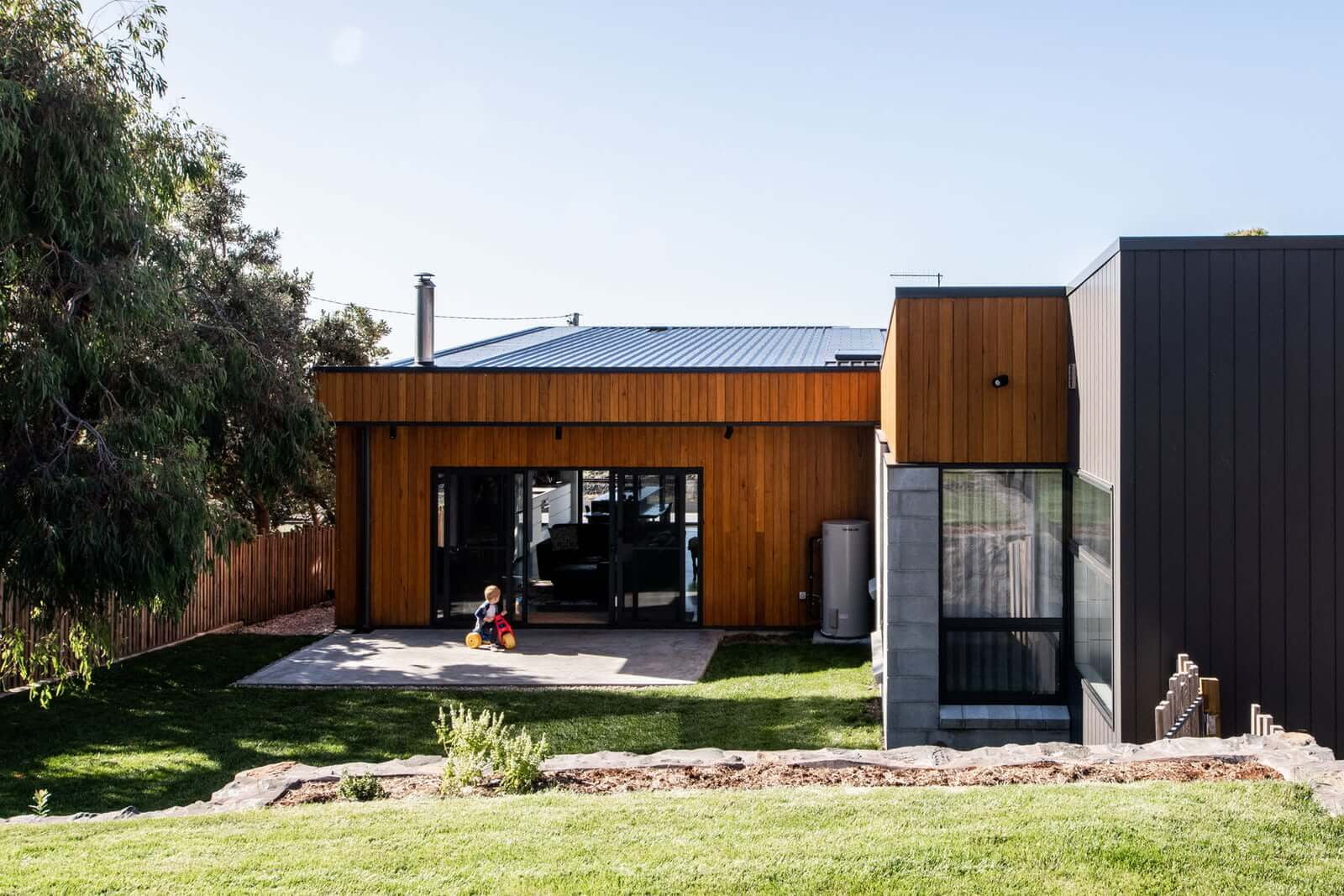
STONES THROW
A comfortable family home just a stone's throw from the water.
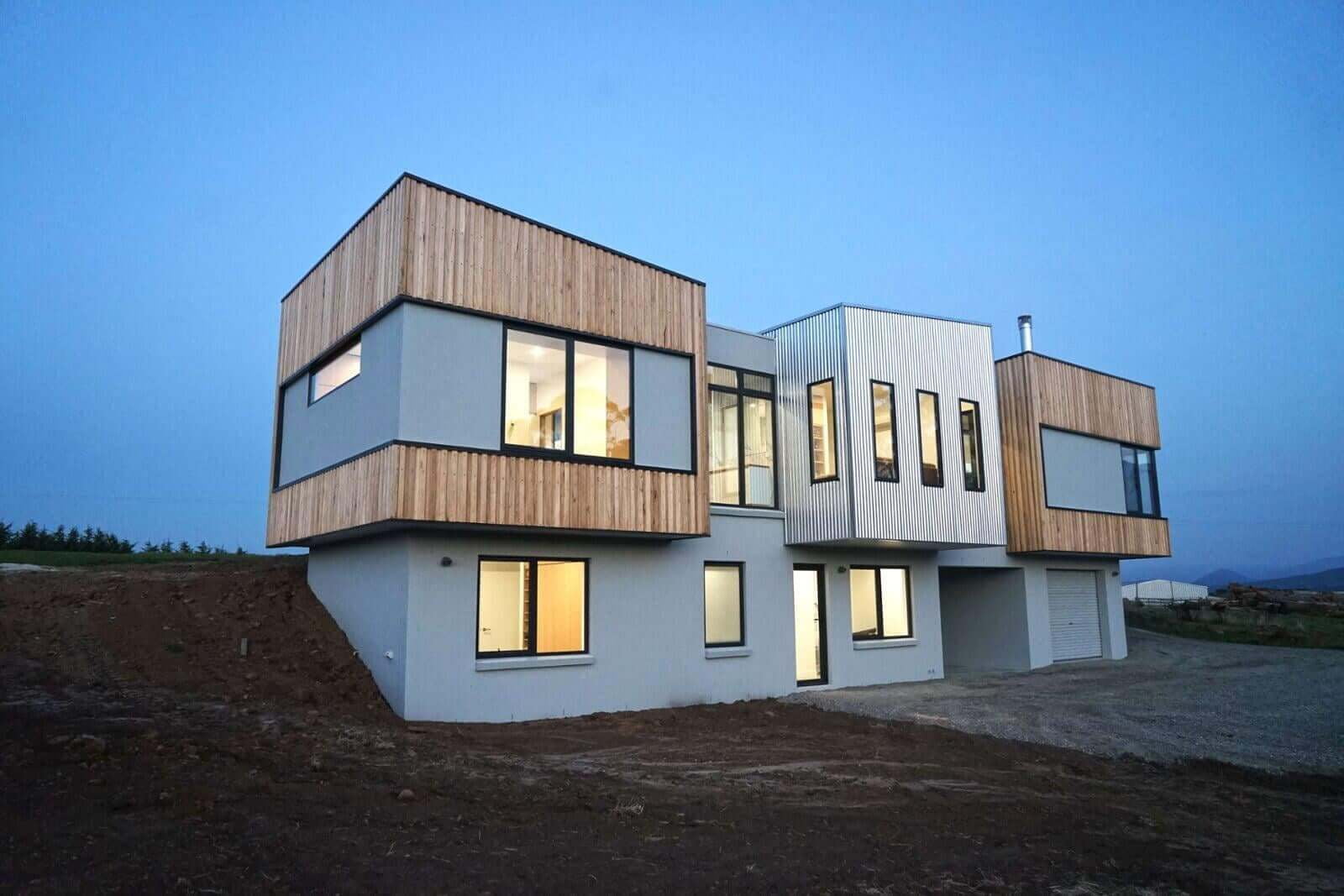
HARRIS HOUSE
The construction was fun and we all loved seeing the design take shape. We started the site excavation just as the rain started and had the challenge of constructing the footings and slab through one of the wettest Tasmanian winters I can remember.
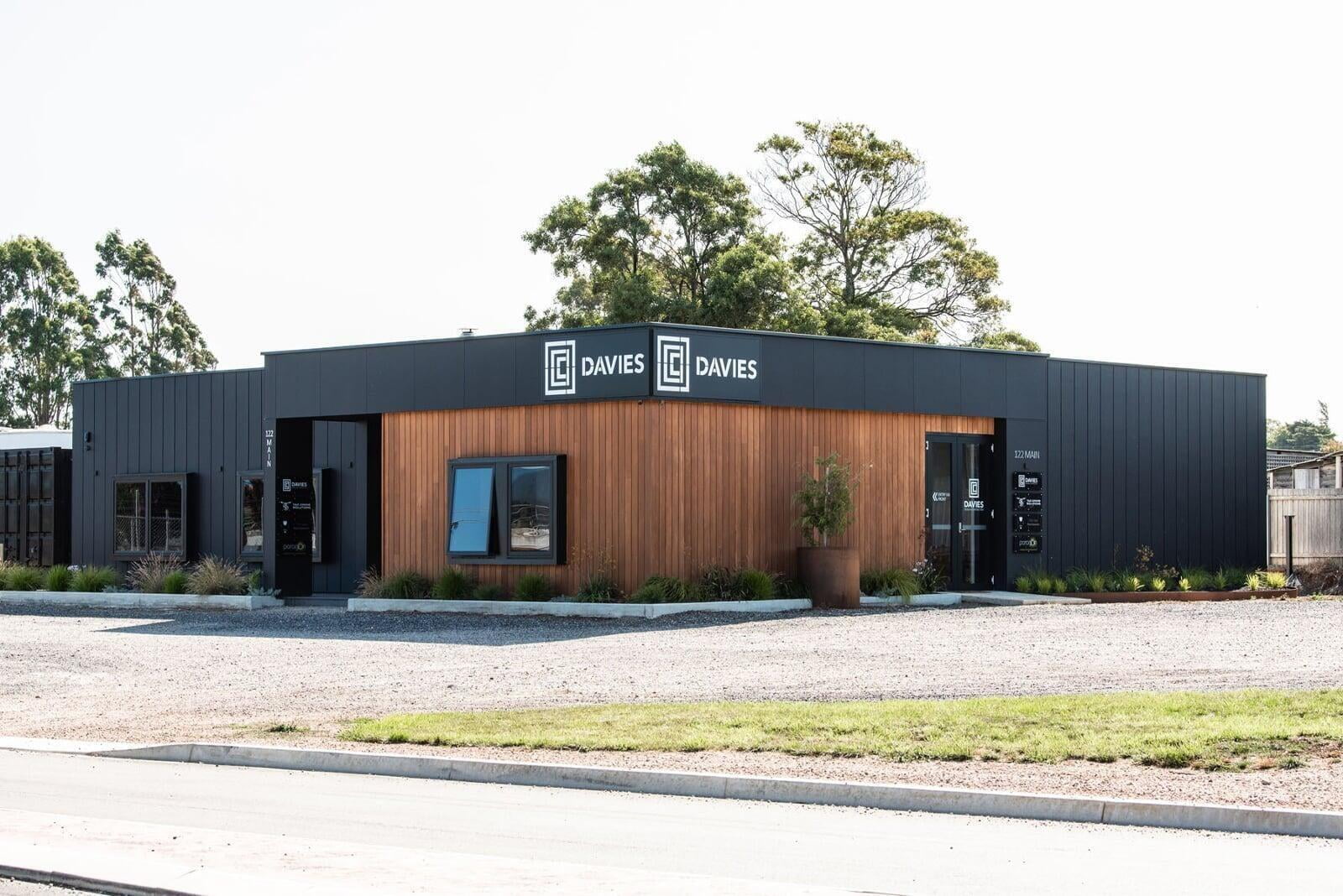
DAVIES OFFICE
An innovative, engaging and functional new headquarters for Davies in a former pottery building. The new exterior cladding is transforming, and the finely crafted interior fit-out succeeds as both a showroom for materials and as a showcase for the construction skills of the building team.
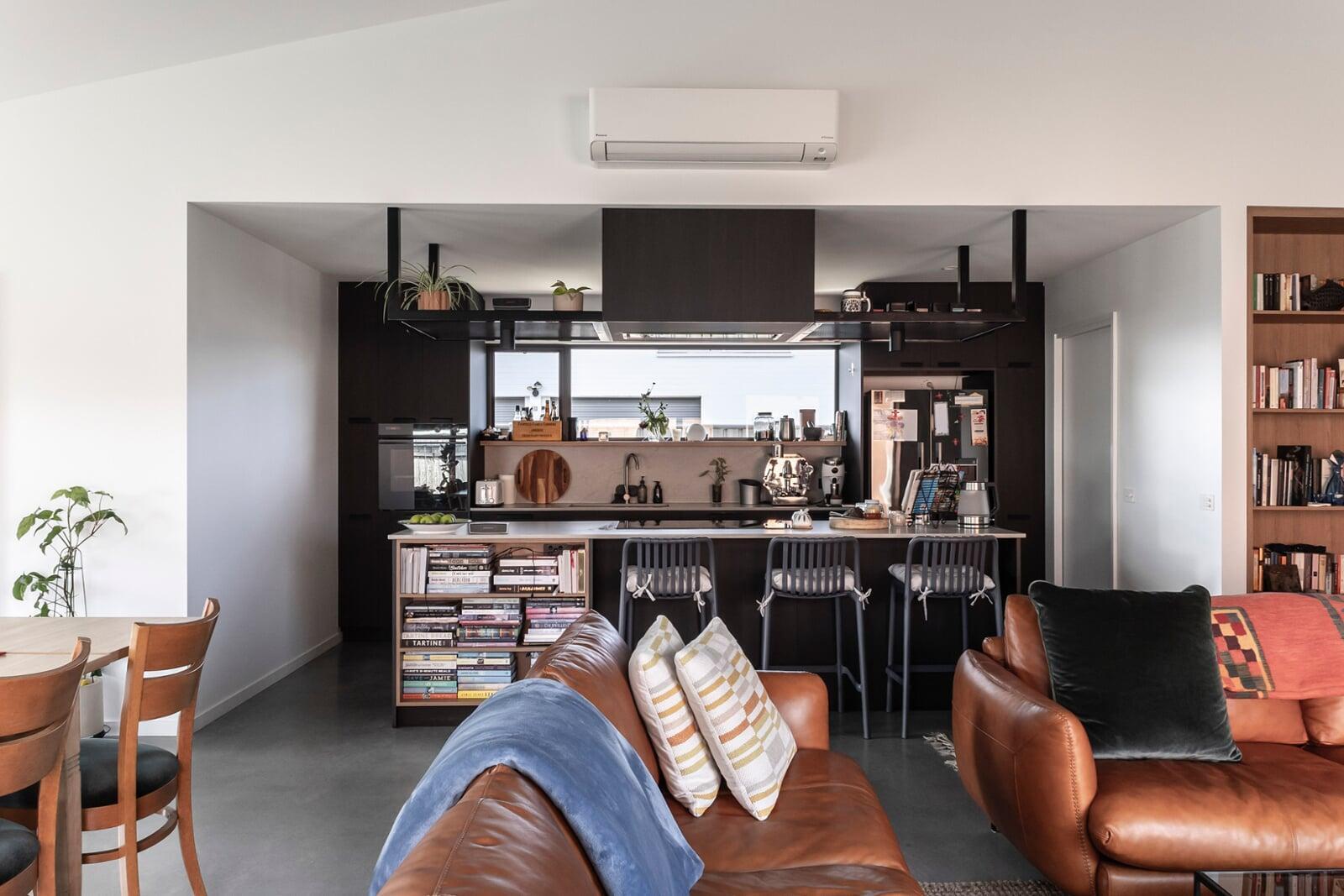
CLUBBY
A bright and airy family home in a suburban coastal setting.
The comfortable open plan living connects to the outdoors while the design blends elegance with functionality.
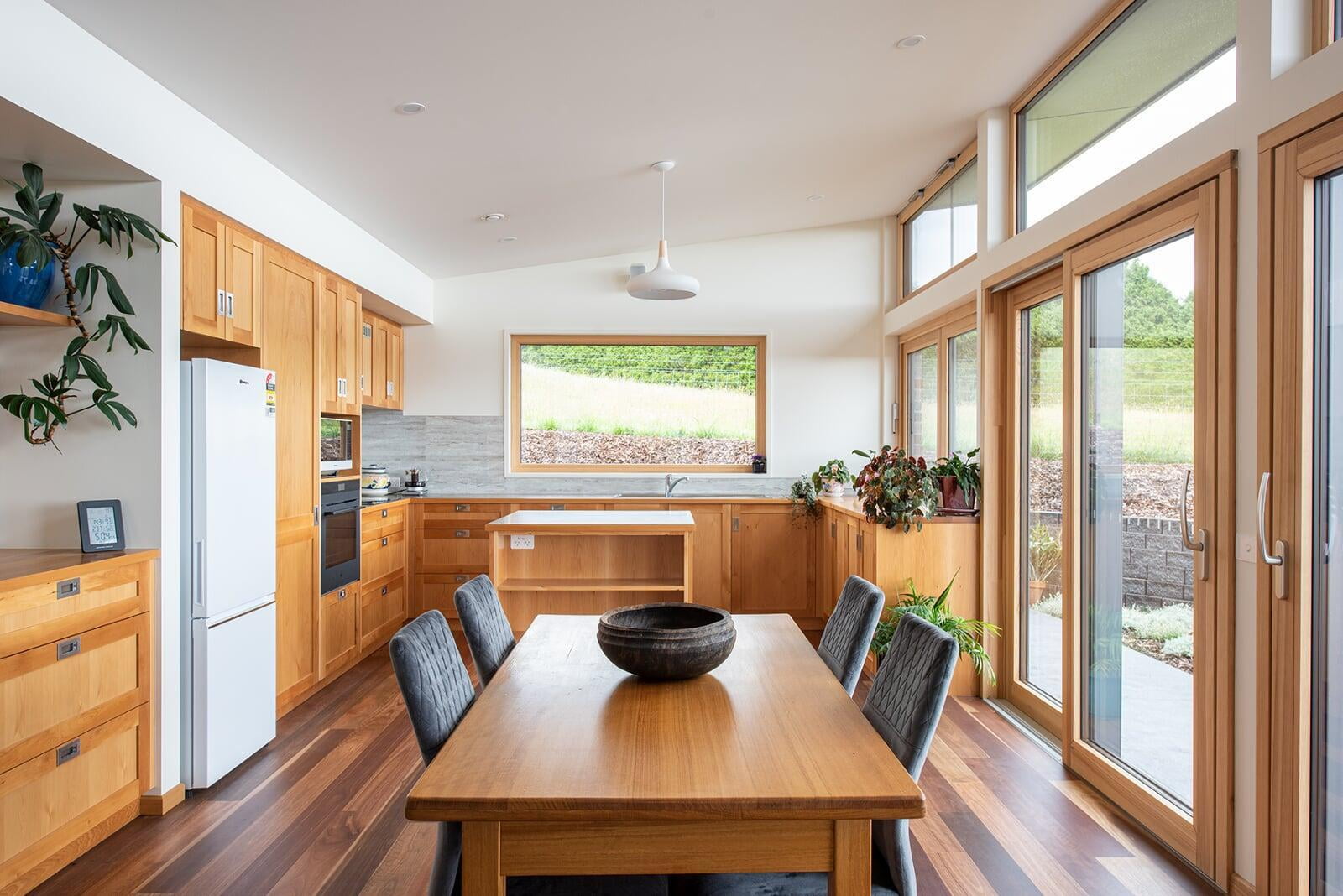
BUTTERFLY EFFECT STUDIO
This highly energy efficient home has 8.8 stars.
Features include high quality insulation, heat recovery ventilation, triple glazed windows and solar panels.
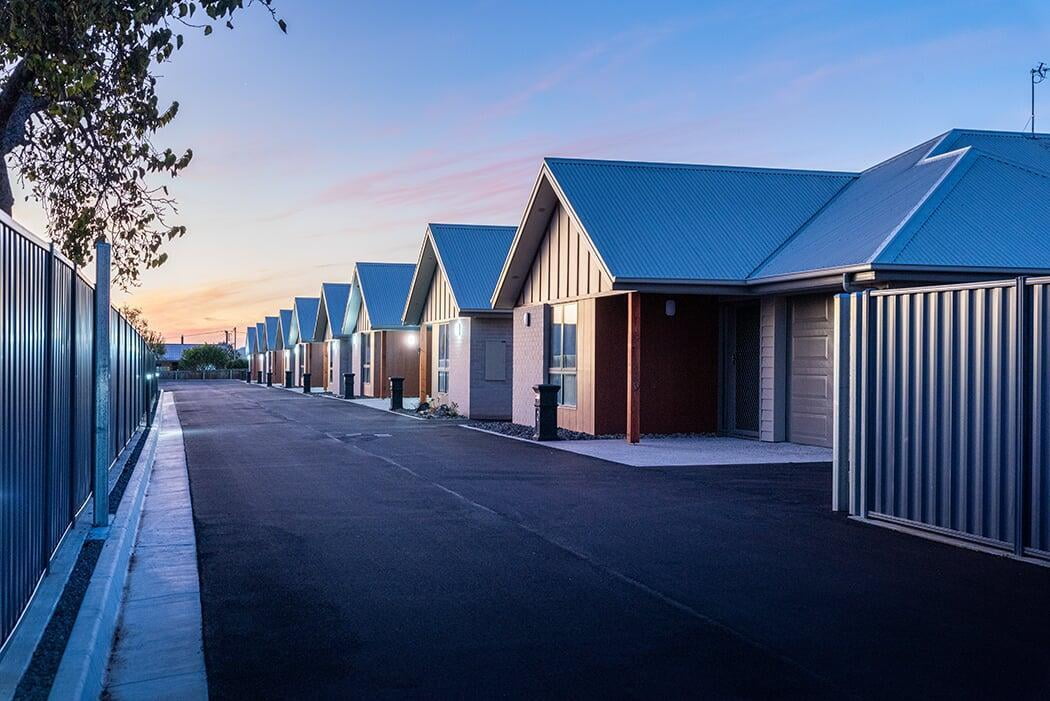
KENTISH GROVE
A 17 unit development in the heart of Sheffield, designed to gold level accessibility standards.
The development features eight two-bedroom duplex units, five stand-alone two-bedroom units, and four stand-alone three-bedroom units.
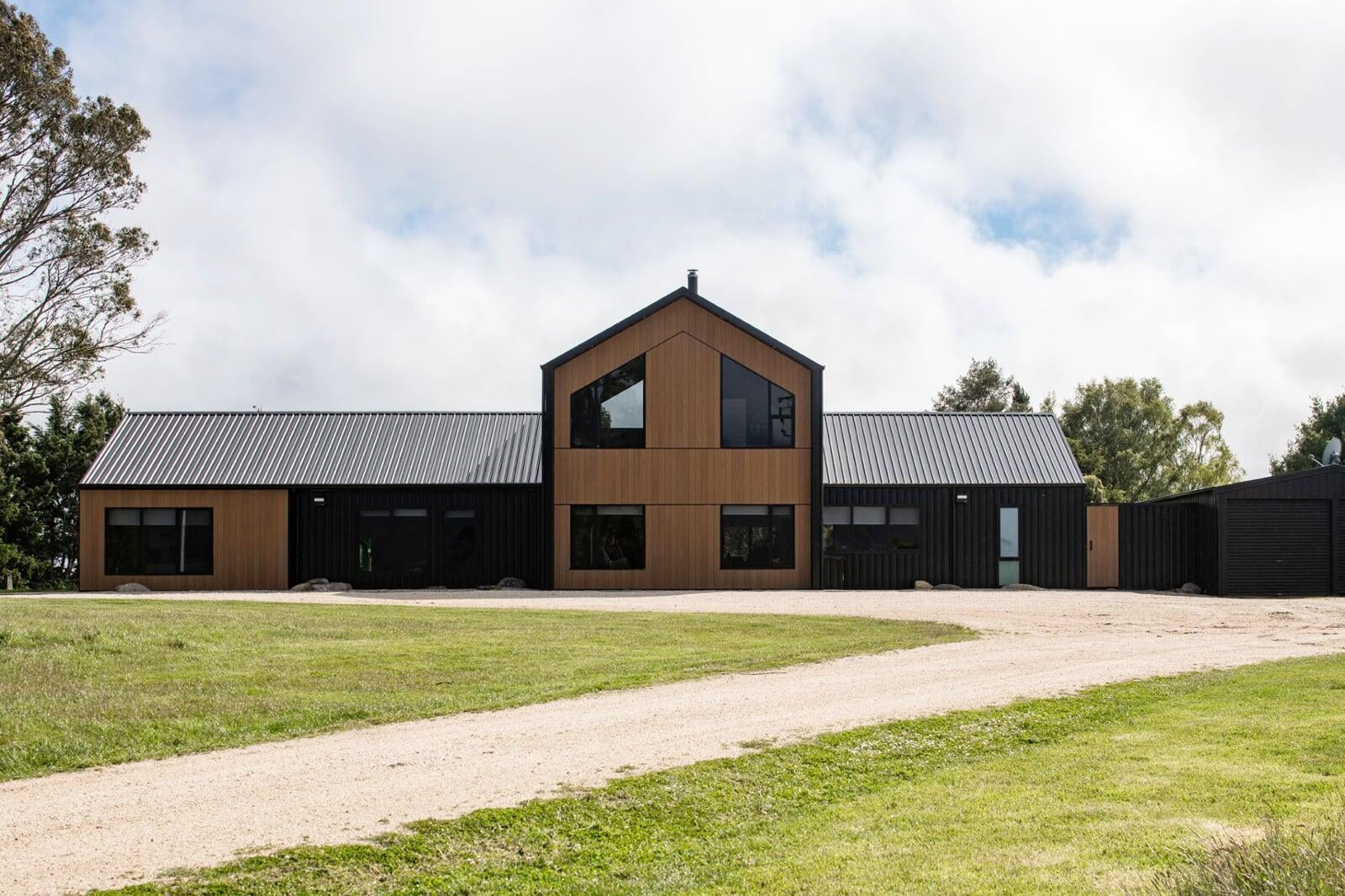
TAYENNE
A timeless mountain retreat oriented to take in views to Mount Barrow.
The home is bathed in natural light and opens onto sunlit verandahs.
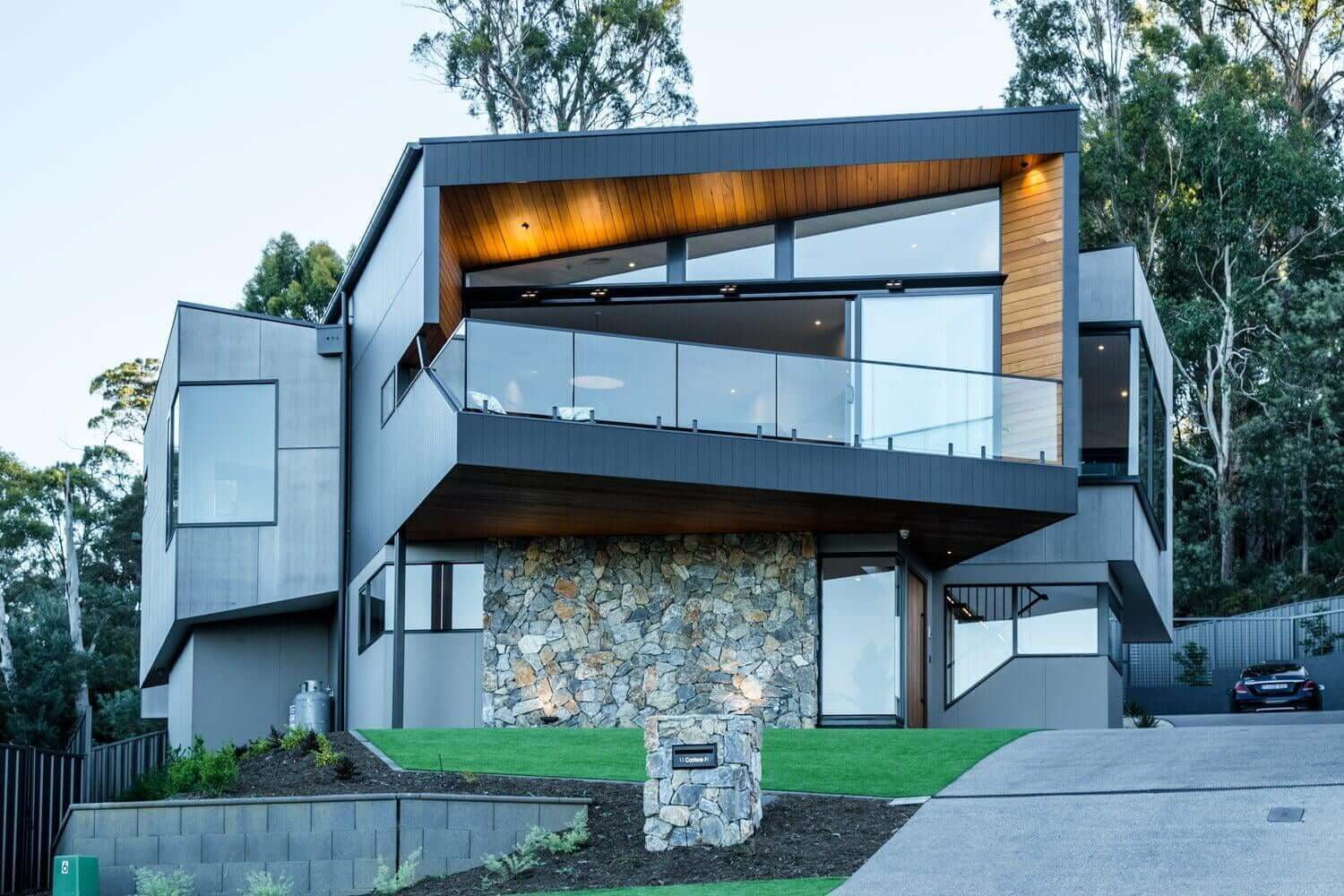
S&S HOUSE
Crafted on a challenging site, this beauty stands bold to the sun and the surrounding organic views.
Within its walls, a ménage à trois of style, sophistication and warmth compliments the generous living experience.
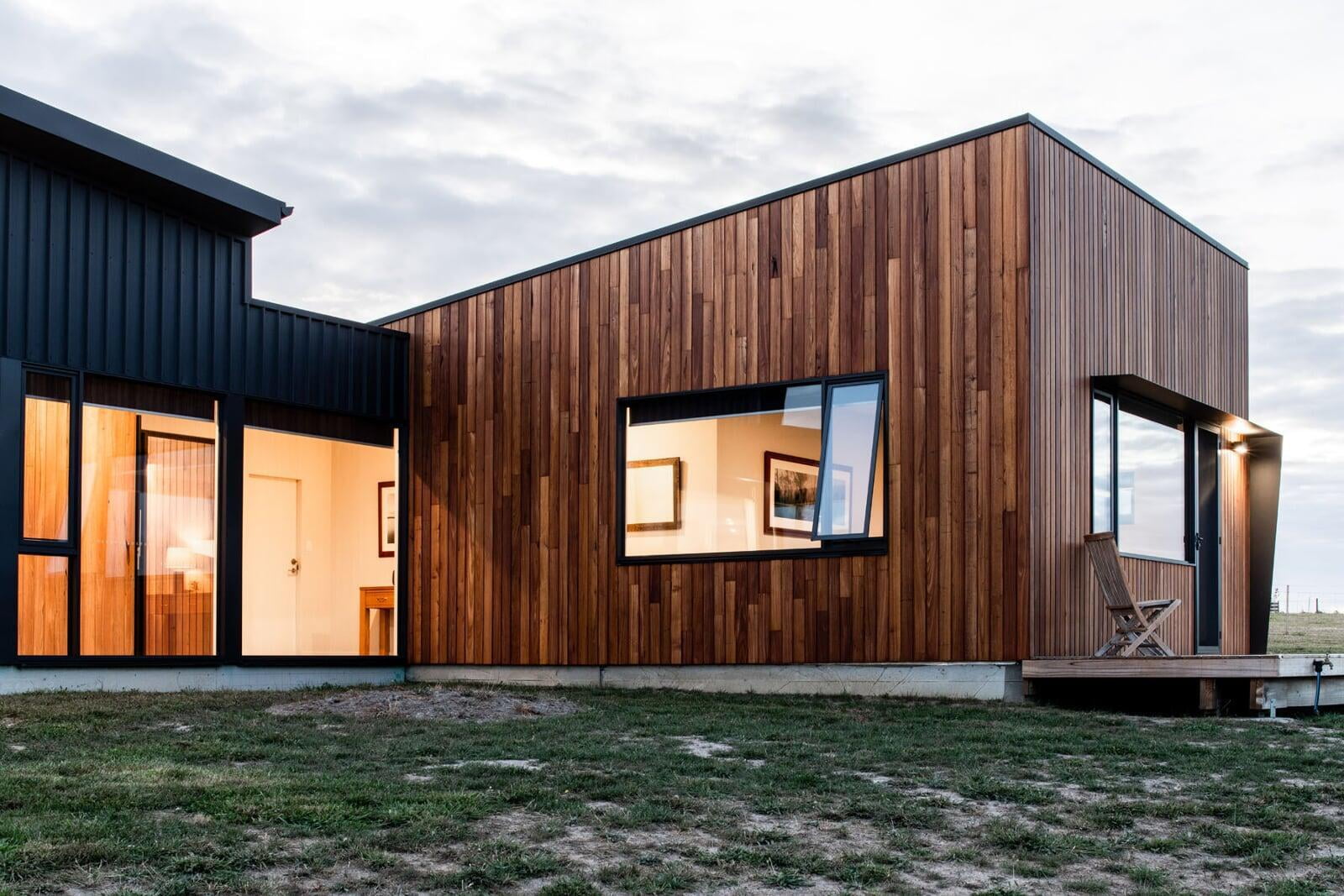
MILLHAVEN
Built with sustainability in mind, this award-winning home stands the test of time.
The north facing living and entertaining deck provides light while the hydronic heating keeps the home warm.
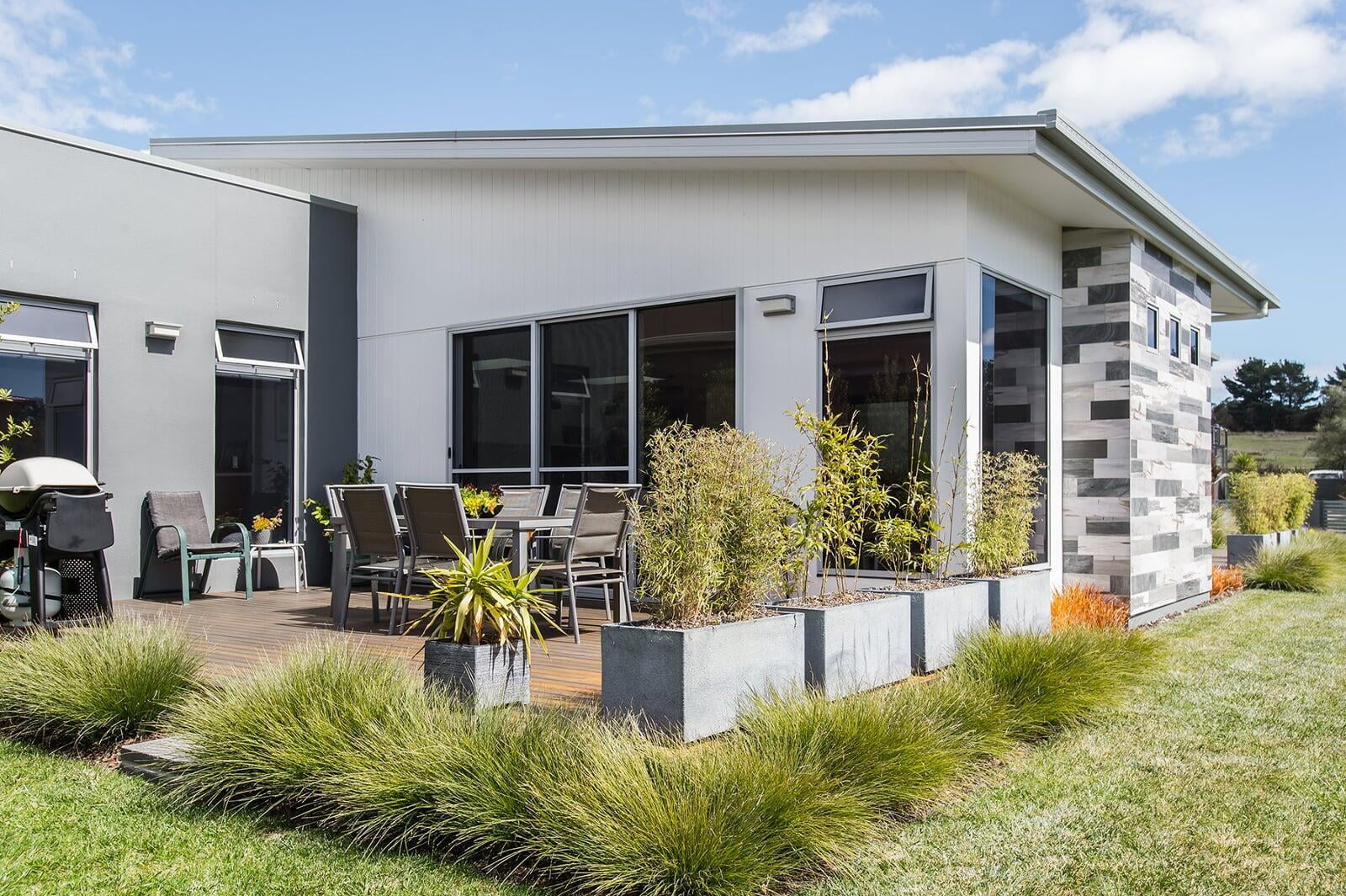
NORRIS HOUSE
A light filled family home in a beachside suburb.
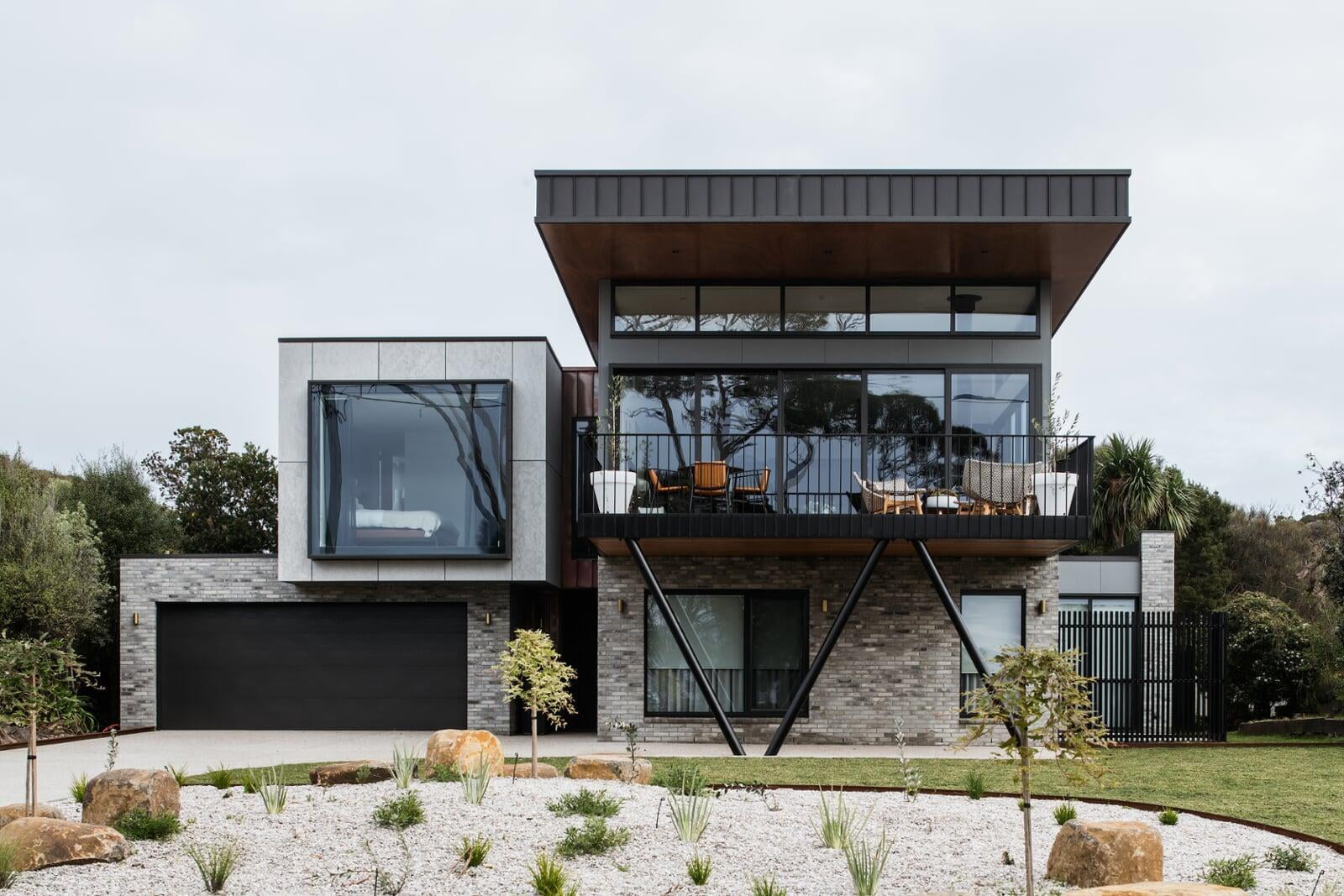
HAWLEY HOUSE
This multi-award winning home is just a stones throw from the beach. The combination of timeless design and contemporary materials has resulted in a modern and well-appointed home.
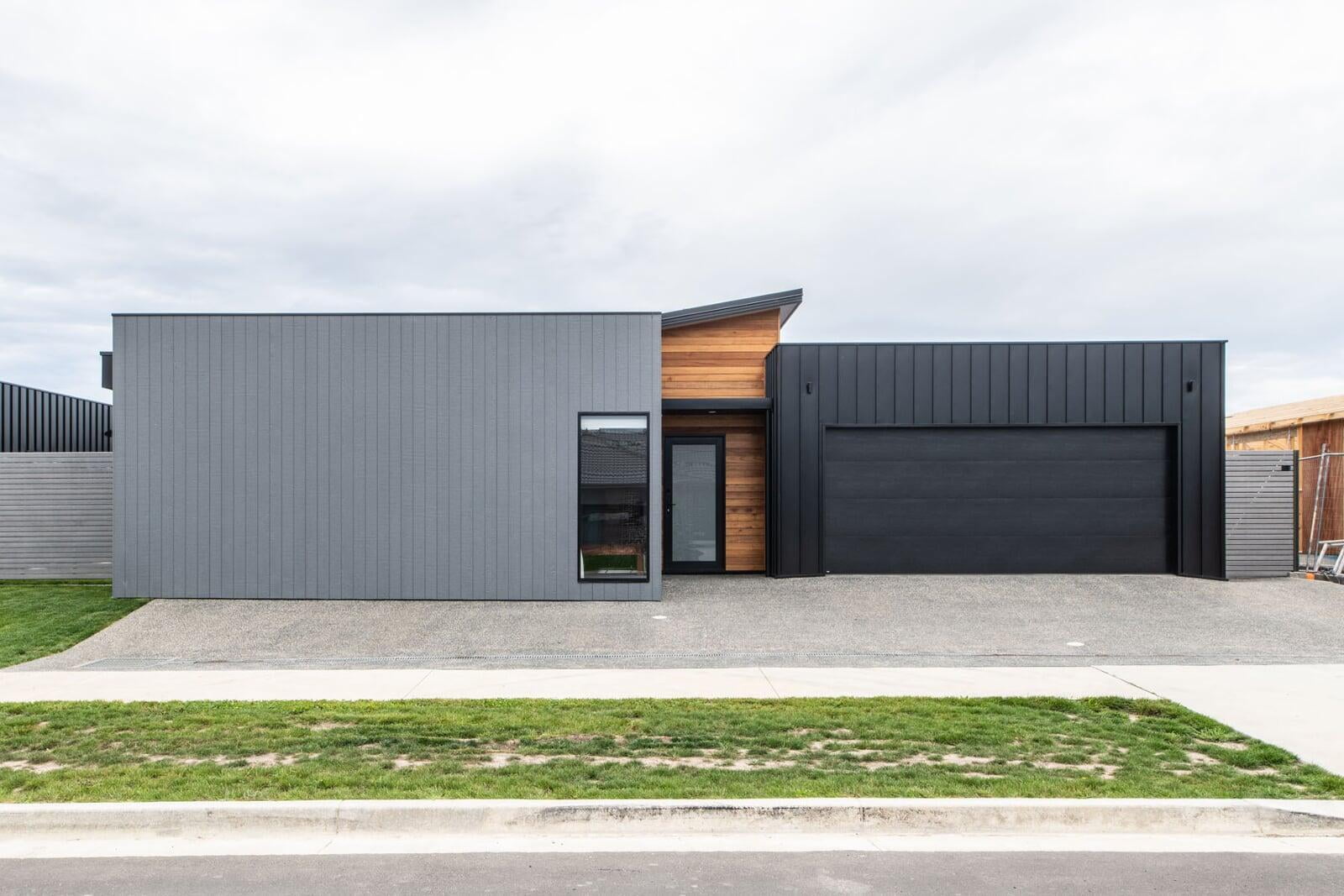
BARTS BACH PAD
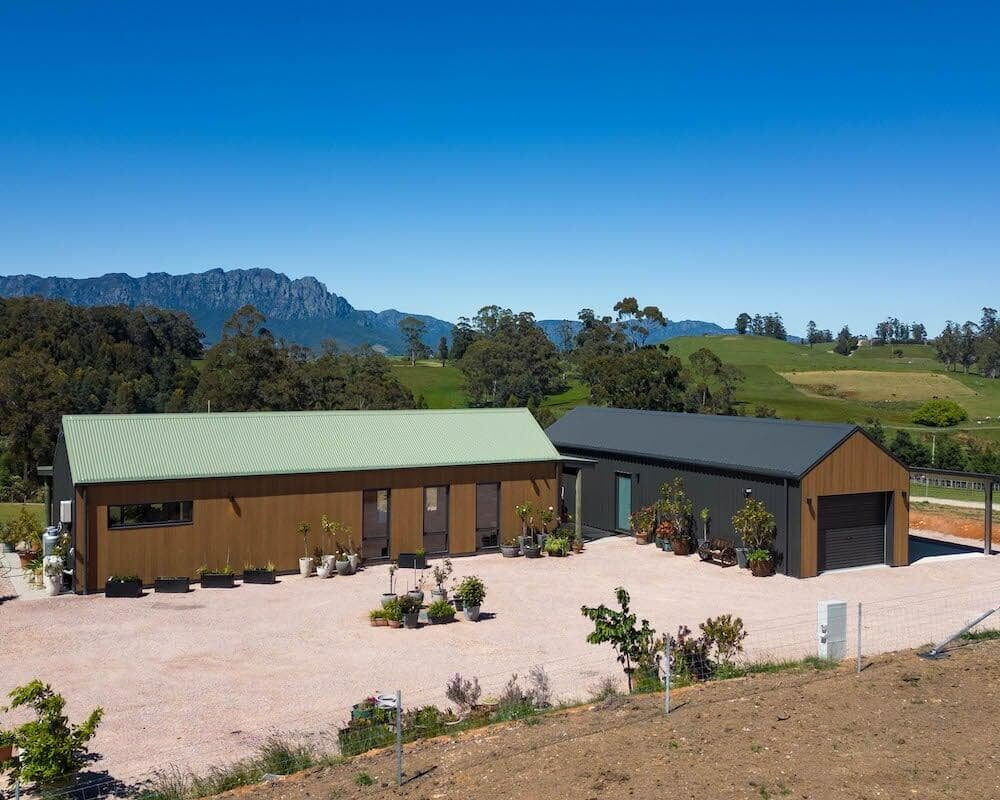
NOWHERE ELSE BARN
This home references the classic Tasmanian barn structure and sits comfortably in its rural landscape.
With a light bright interior, this is a home that provides daily inspiration while taking in the views to the lake and mountains.
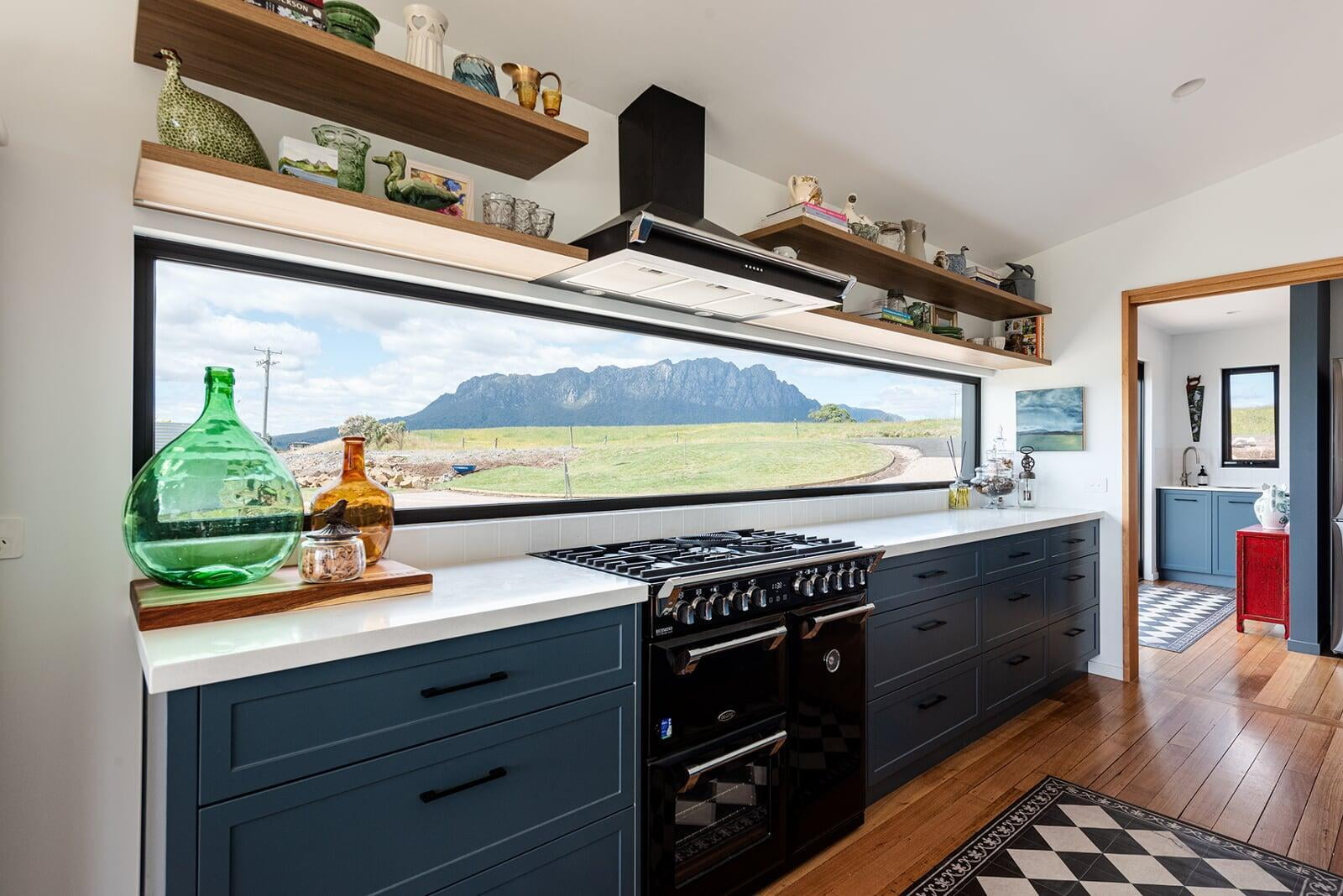
CLOUDSCAPE
Cloudscape is named for the ever changing clouds that can be seen at the property. The setting is spectacular with 360 degree views.
The exterior is simple yet striking with dark metal cladding contrasting with timber, while the interior is light and bright with a gallery feel.
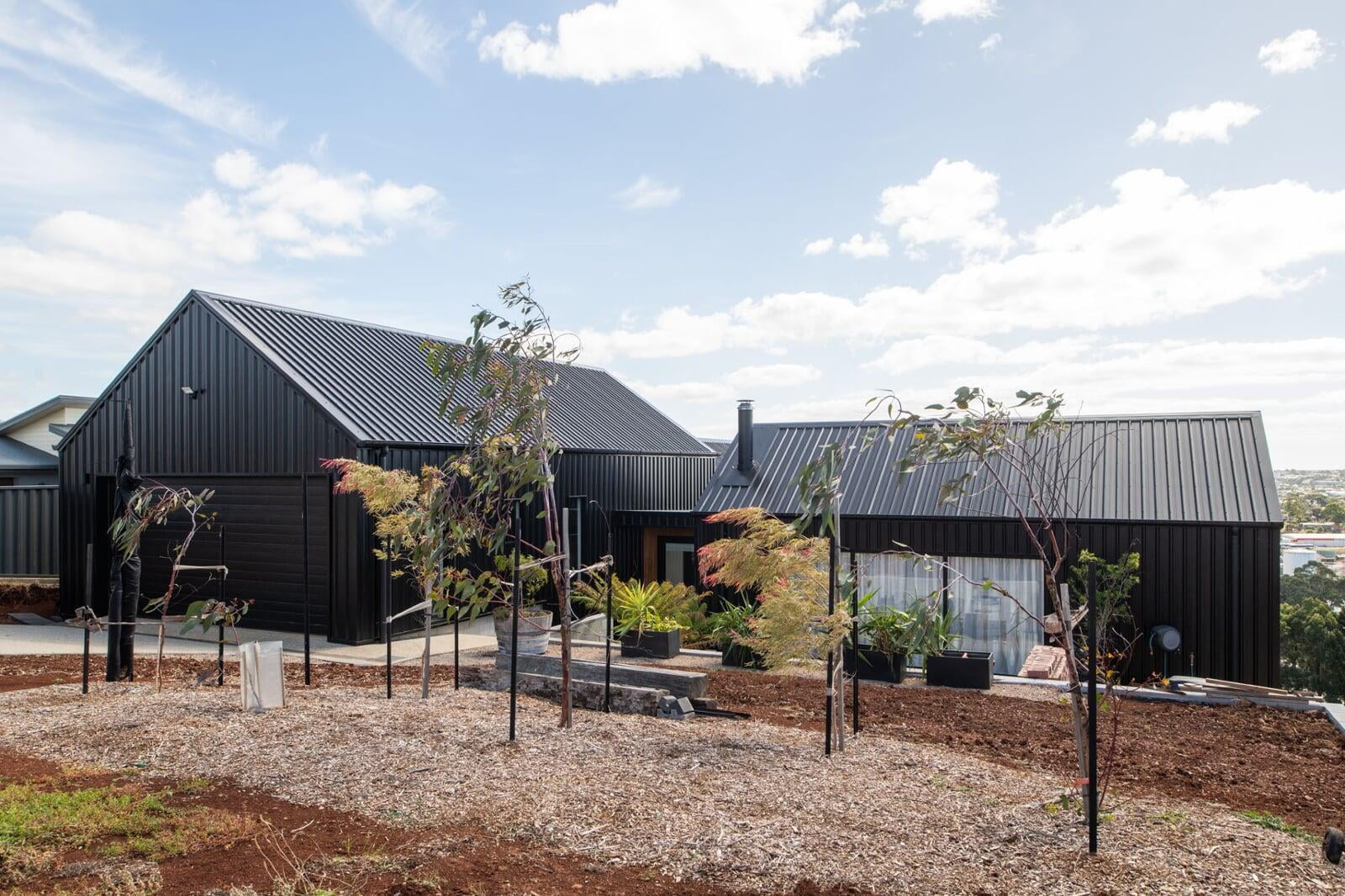
SKYLINE
A striking home with expansive views.
This calm and quiet sanctuary balances generosity with efficiency, allowing space to enjoy home life in a low-maintenance but beautiful environment.
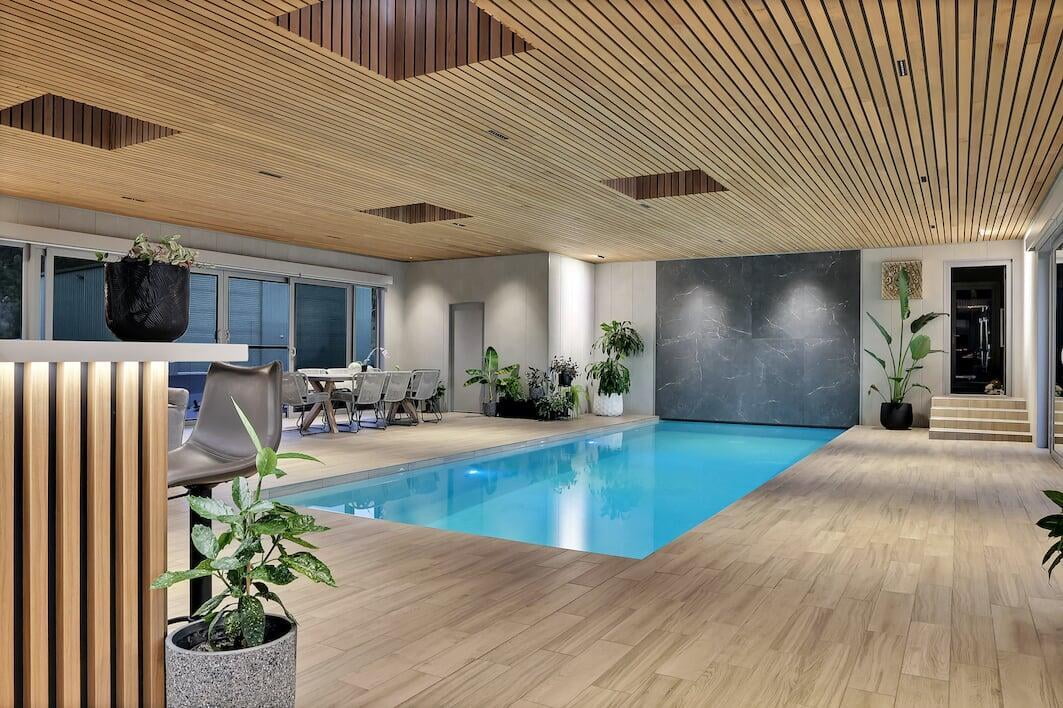
POOL HOUSE
This indoor pool area was designed with relaxation in mind!
It is the perfect blend of leisure and luxury, allowing you to unwind or entertain in style!
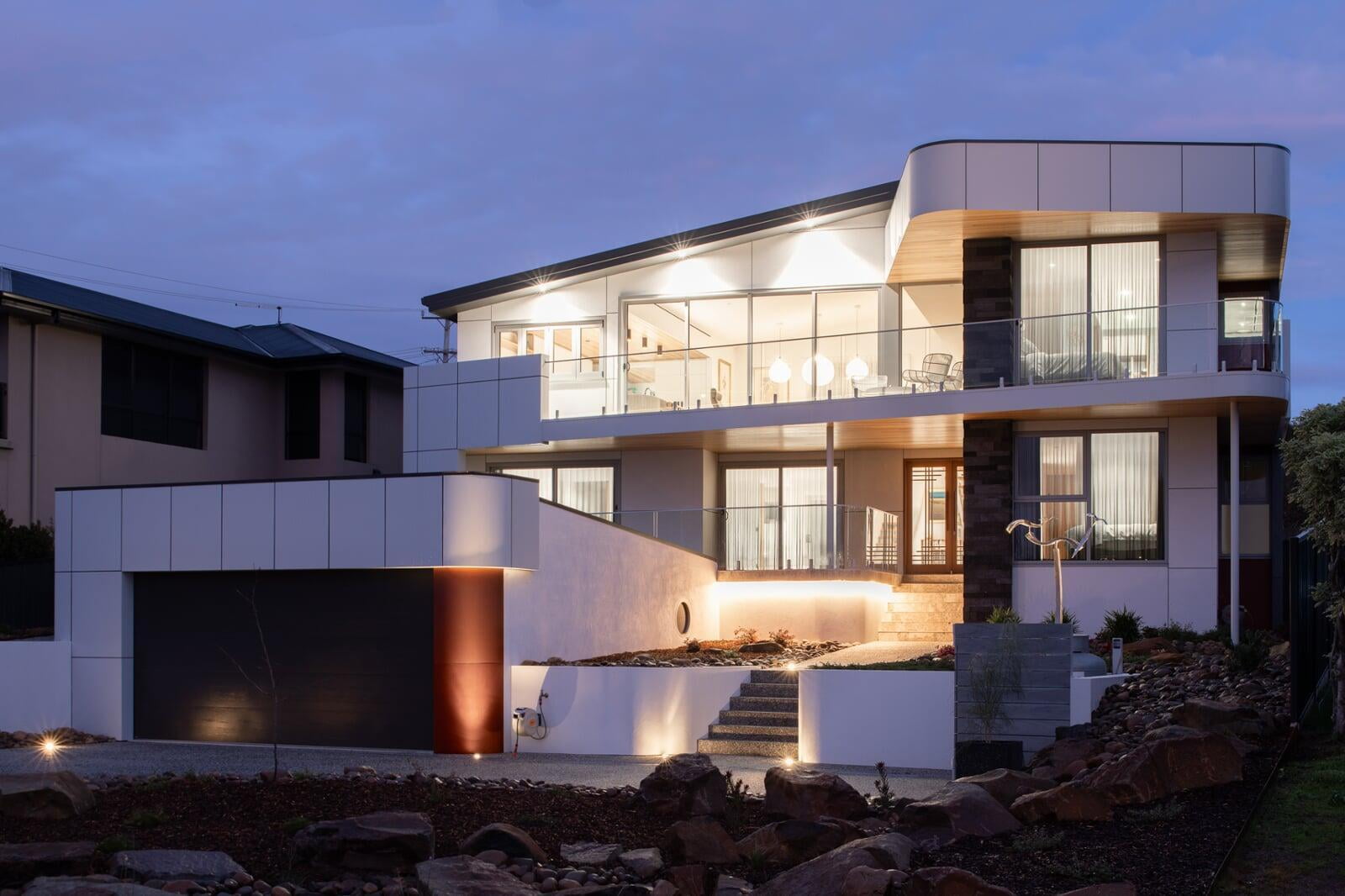
SHISAIDO
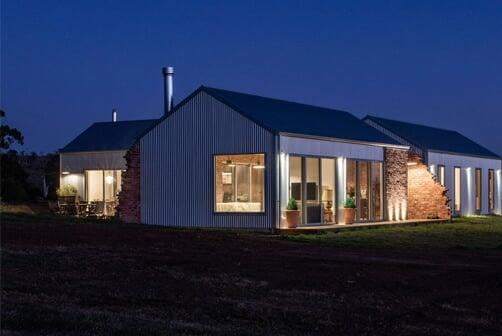
THE WOOL ROOMS
Tasmania continues to deliver and we were provided what can only be described as the perfect site to build on. An elevated paddock with a northerly aspect overlooking the ebb and flow of the Tamar river below.
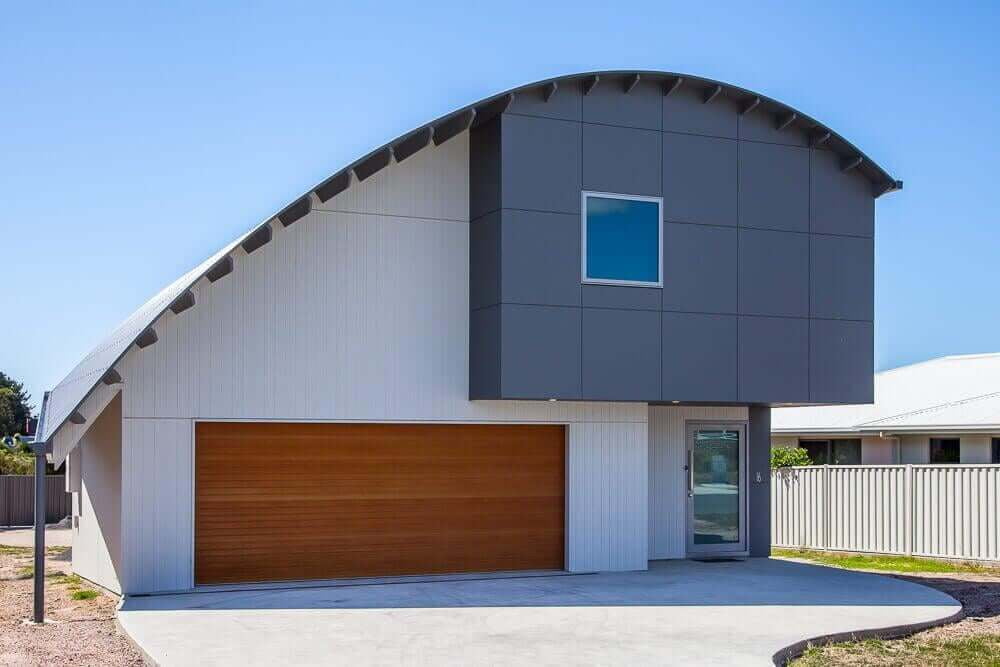
WAVE HOUSE
This home has so many stand out features that make it a one of a kind. From the external elevation you have the magnificent curved roof rolling from 2 stories high, down to being able to touch it from the ground.
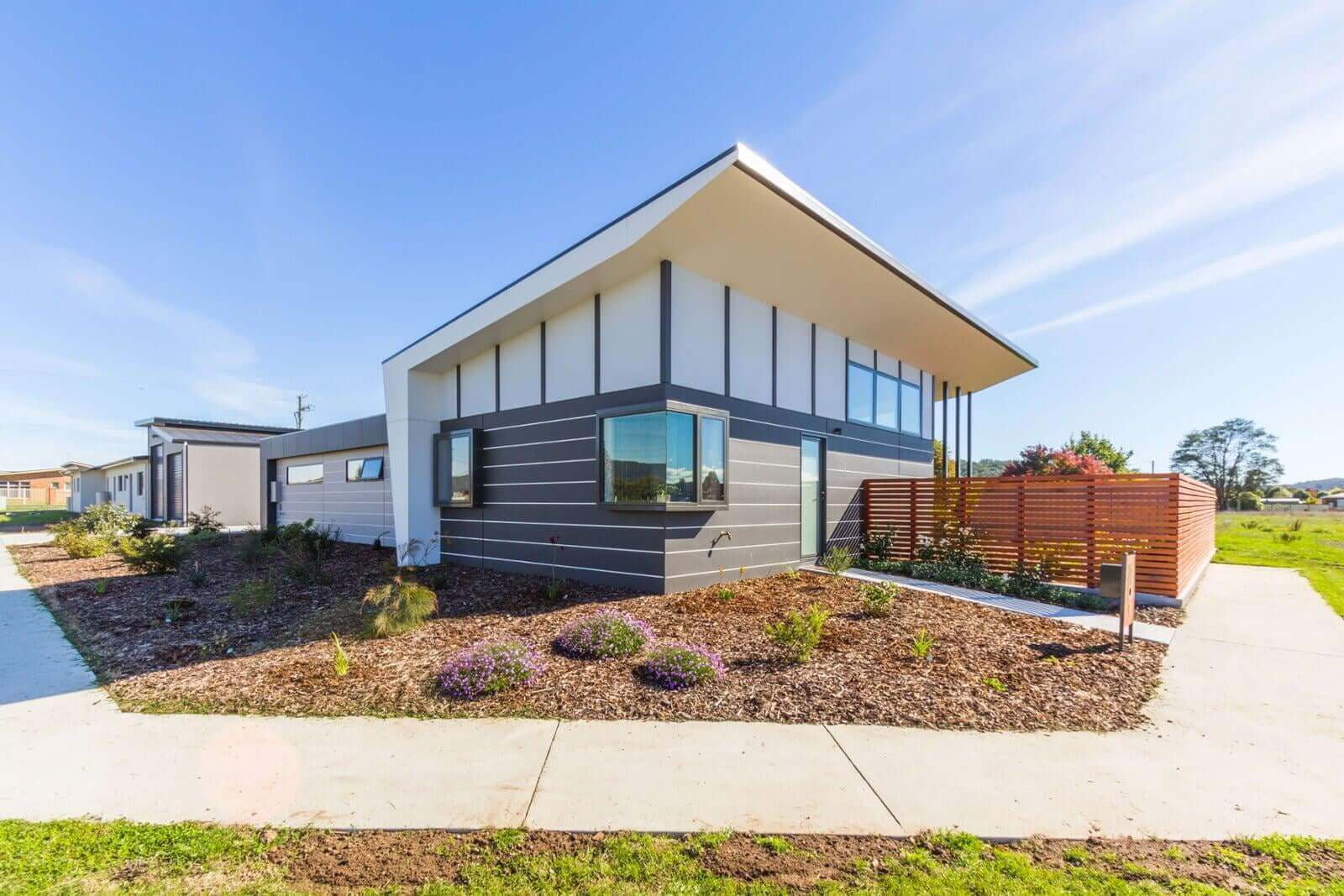
JONG HOUSE
The main features of this home are the straight lines and design of the external eaves. The home has excellent solar gain and the overextended eaves work perfectly to let the sun in through winter and shade the windows and doors in summer.
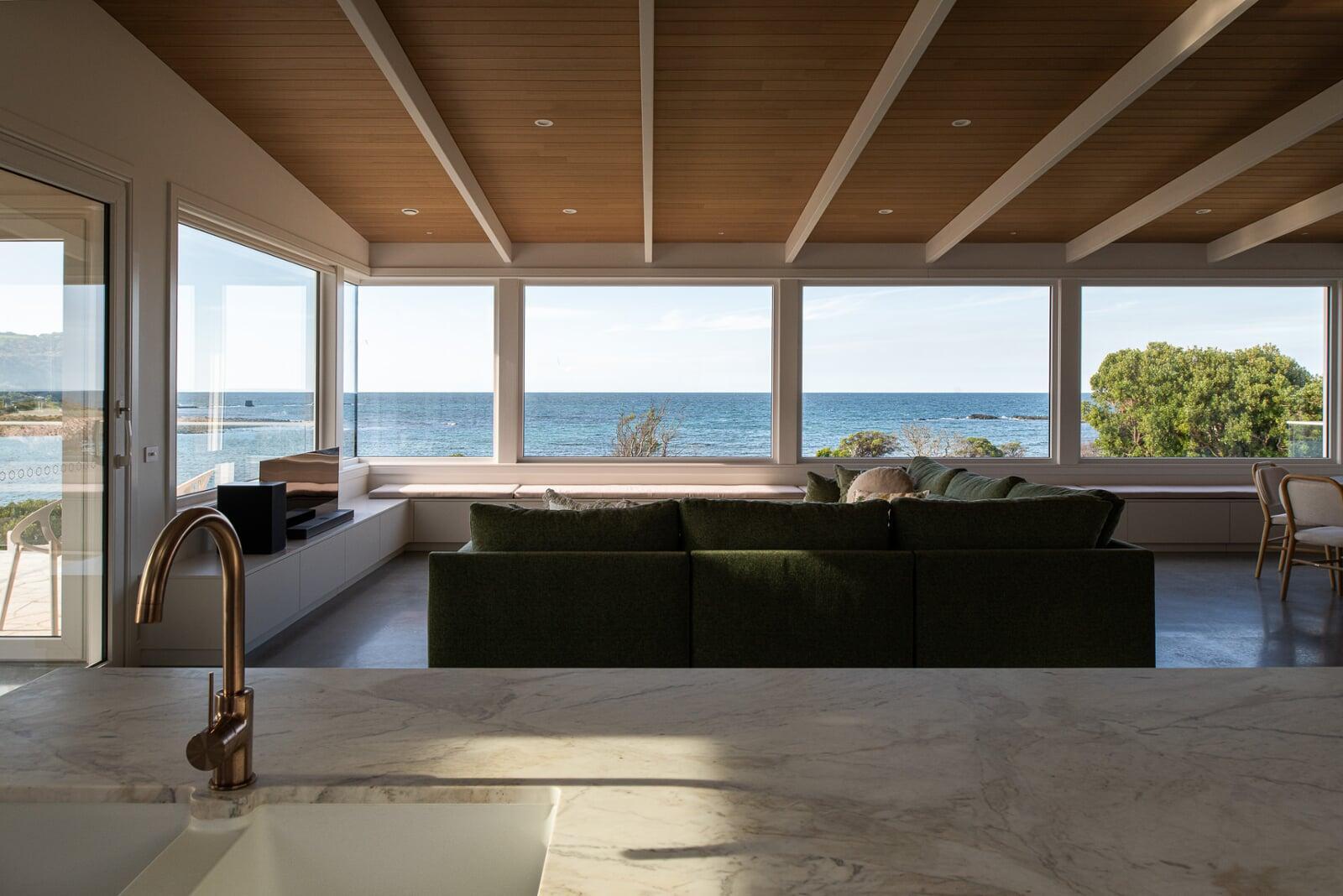
PORT DON
An incredible home on an epic site with panoramic coastal views.
The interior is light filled, while curved walls and feature tiles add elegance and personality. Every detail has been carefully considered to create a comfortable and enduring home.
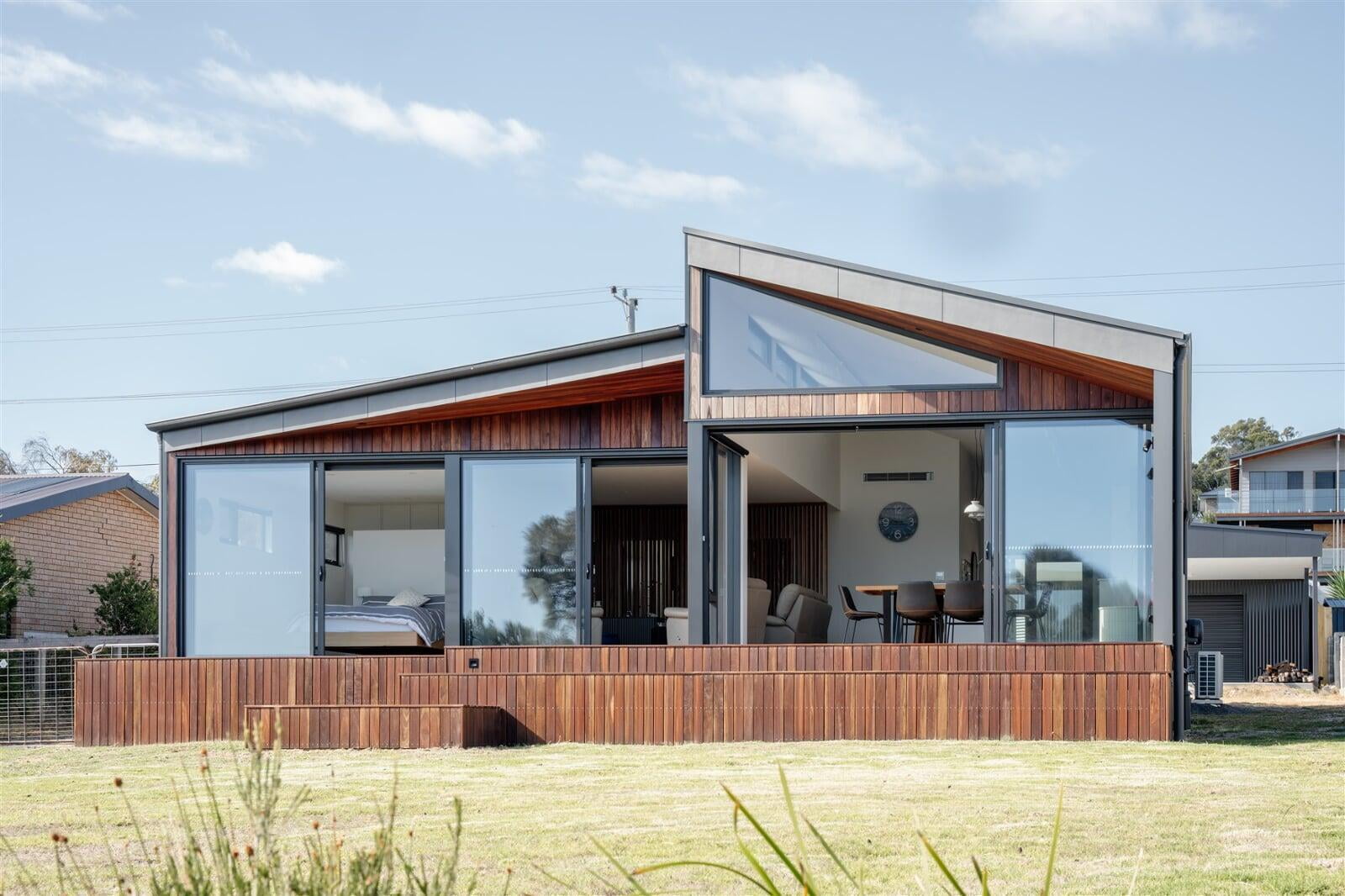
GREENS BEACH SHACK
The Greens Beach shack is a compact holiday home with great views to the ocean and direct access to the beach.
The rugged exterior is a contrast of timber and monument cladding, while recycled timber was used on the batten fencing and entry screens.
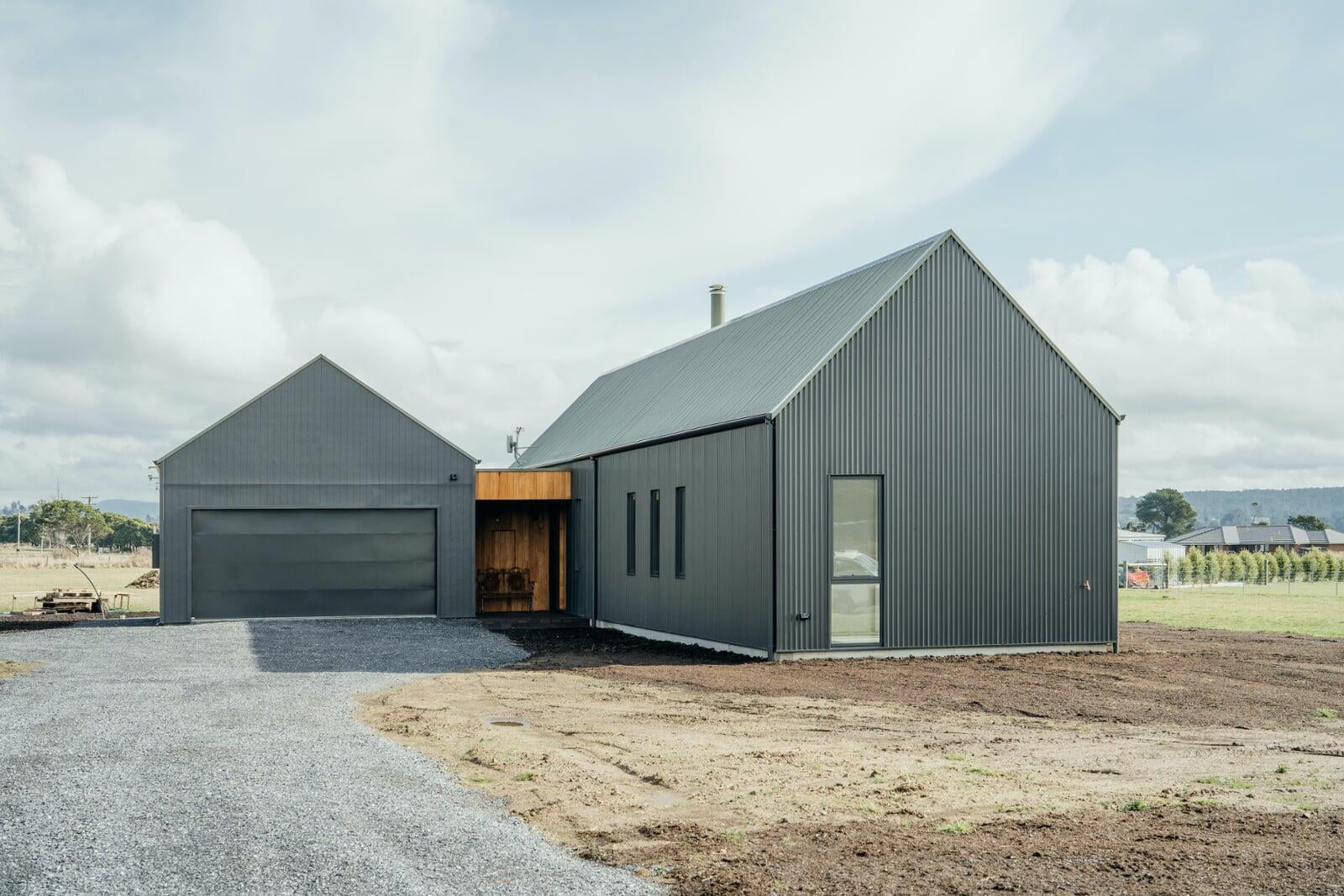
BOTANICUS
This home's simple exterior form is reminiscent of a rural barn, while the Blackbutt timber at the entry provides a warm welcome.
Inside, the burnished concrete slab, concrete plinth, cathedral ceiling and custom joinery create a modern aesthetic.
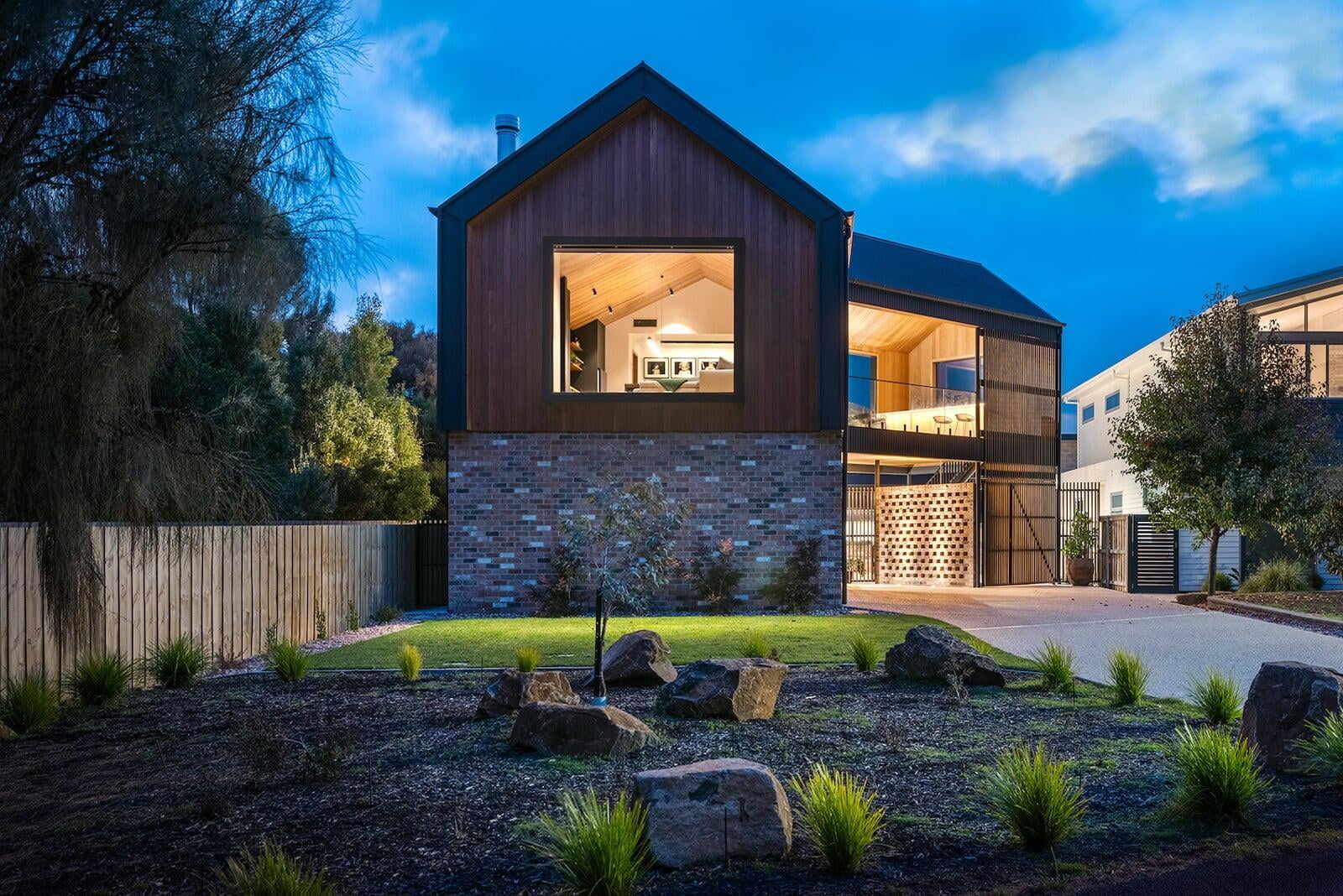
HAWLEY GREEN
This multi-award winning home takes full advantage of its beachfront location with sweeping views of the water.
The exterior blends contemporary style with rustic charm, while the reclaimed Tas oak ceiling in the living room adds character and warmth.
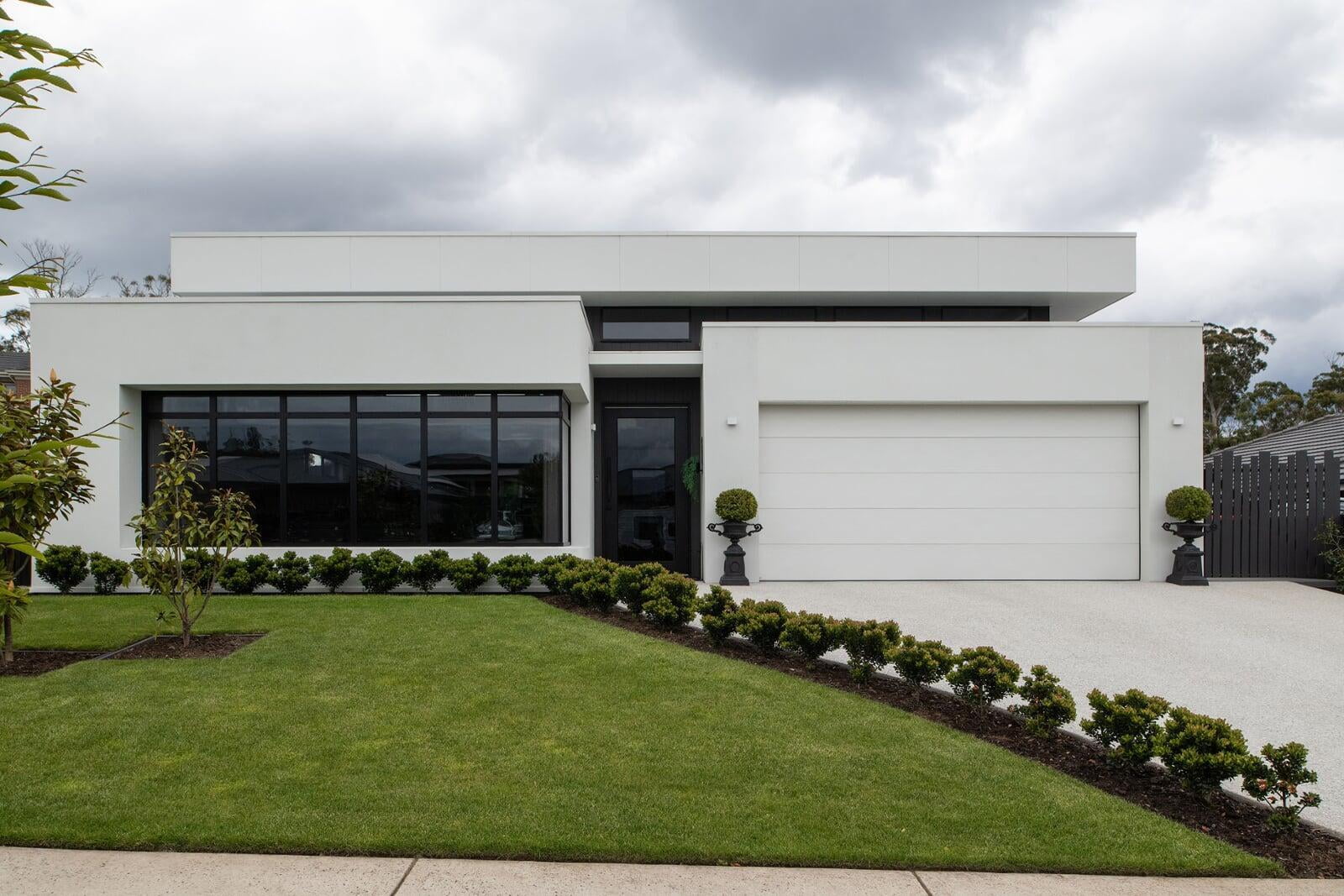
LAKESIDE
A captivating blend of simplicity and sophistication. This home's black and white exterior and manicured gardens contribute to its striking street frontage. Inside, contemporary comforts and minimalist design elements create a harmonious living environment that exudes modern elegance.
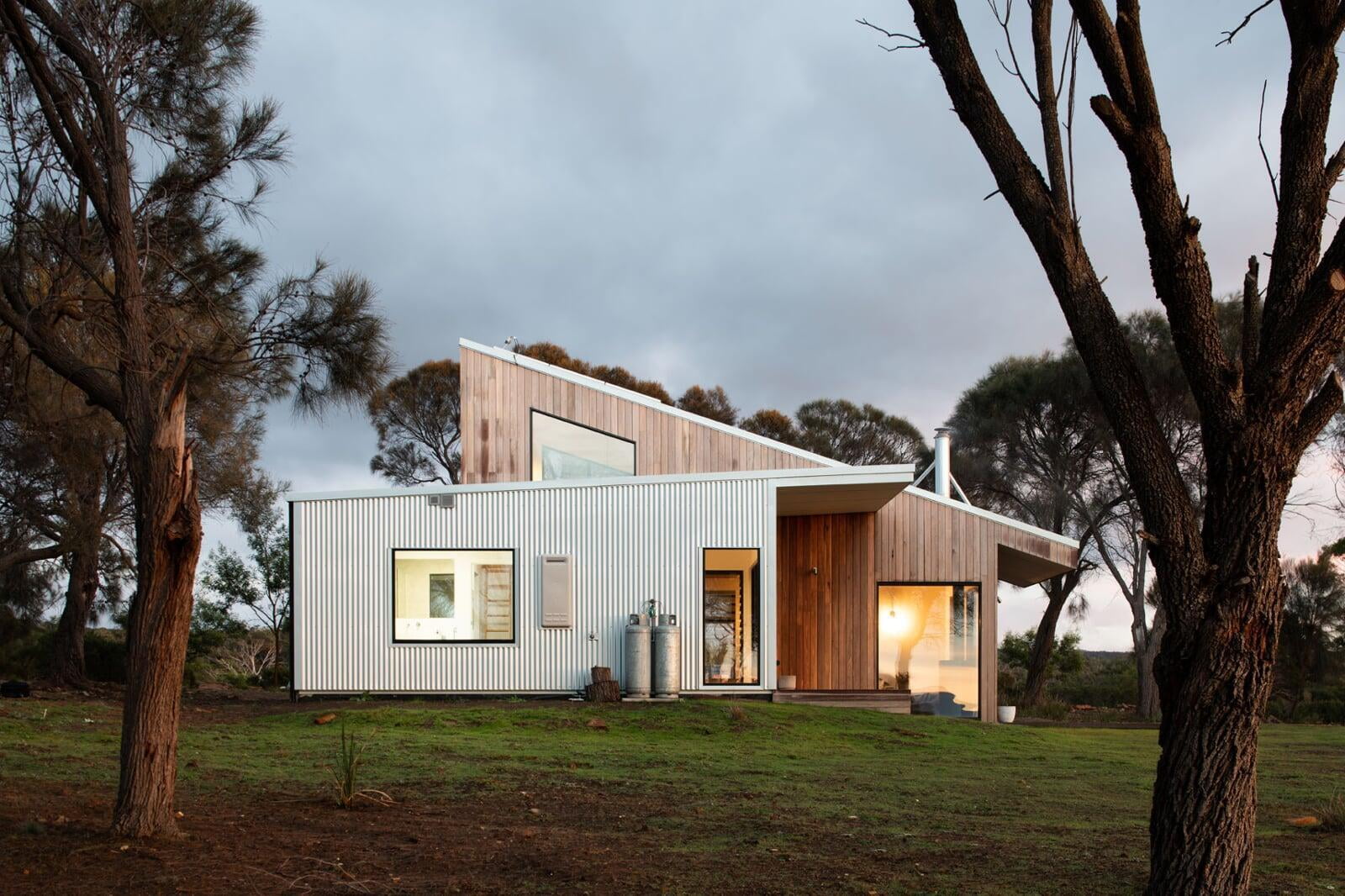
HUNTSMAN
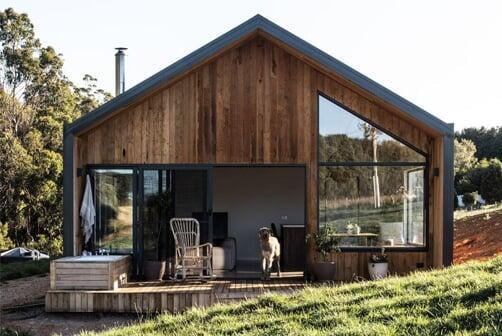
BARN HOUSE PENGUIN
Our clients expressed a desire for this home to sit in its surroundings as though it had always been there; a simple yet timeless barn. Clever design kept this home compact and narrow allowing it to rest effortlessly in the natural lay of the land and an earthy material.
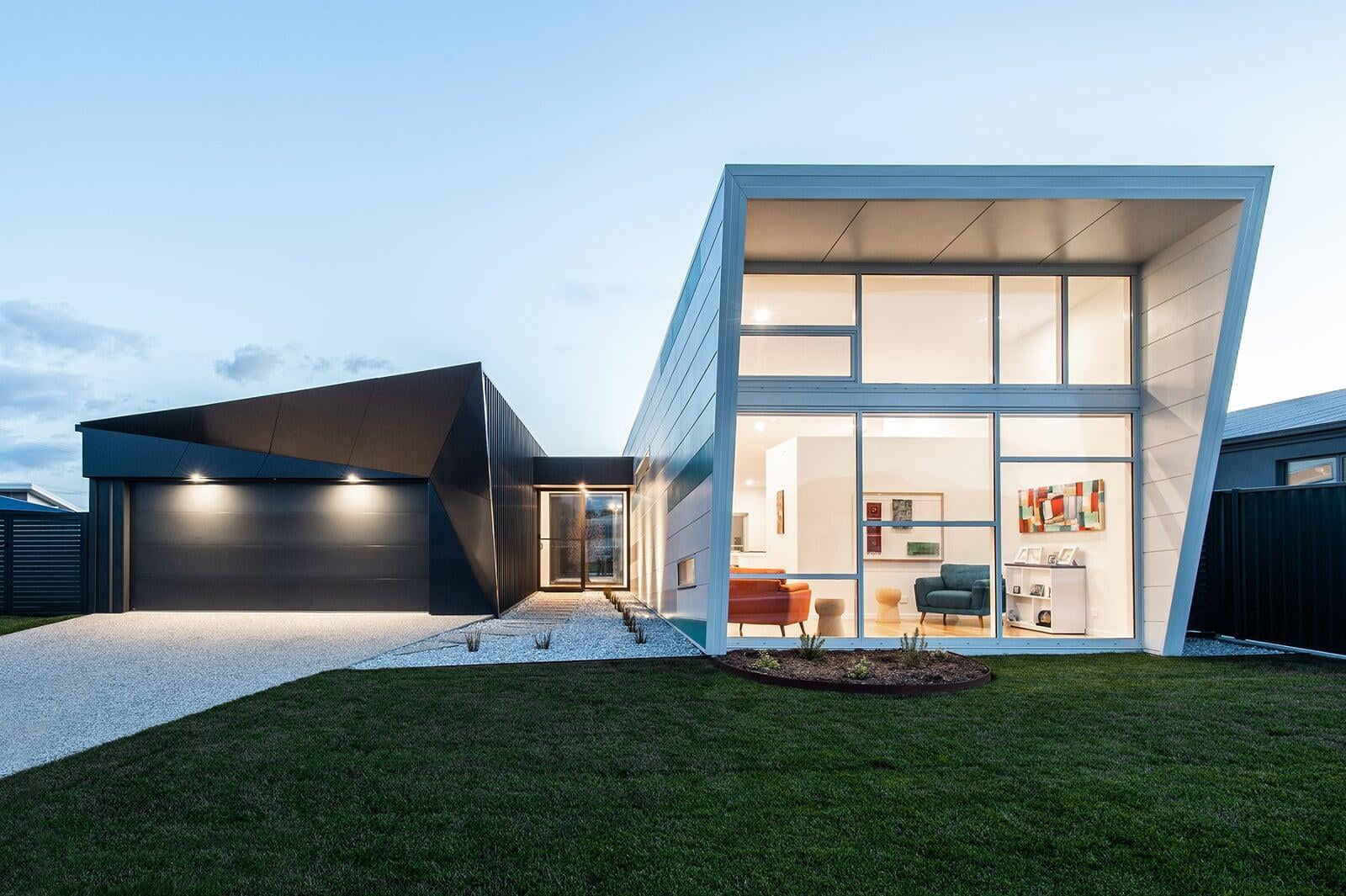
GEMINUS ONE
A simple yet complex brief of "a work of art on the outside, but highly functional on the inside" was the starting point for designing the two distinctly separate pavilions soon to be coined the dark side and the bright side!
WHAT DO OUR CLIENTS SAY?
S & S HOUSE
WAVE HOUSE
DUFF HOUSE
FLICK & DAVE HOUSE
JONG HOUSE
ROBINSON HOUSE
SKIN CLINIC
OUR ACHIEVEMENTS
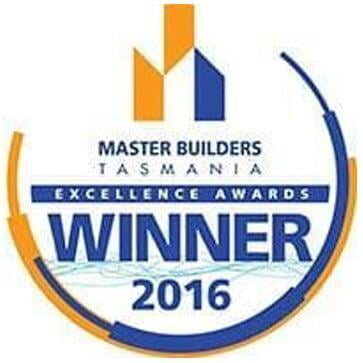
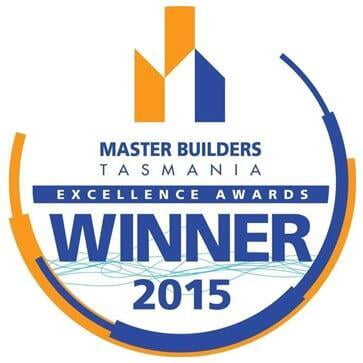
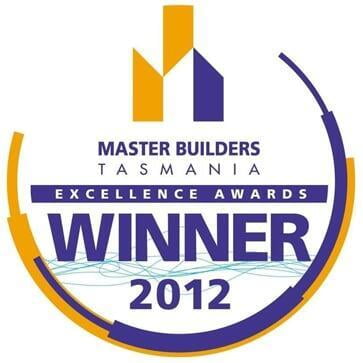
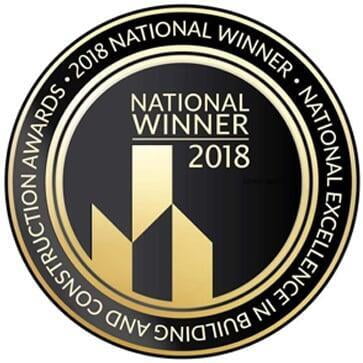
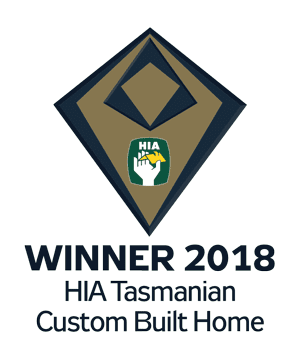
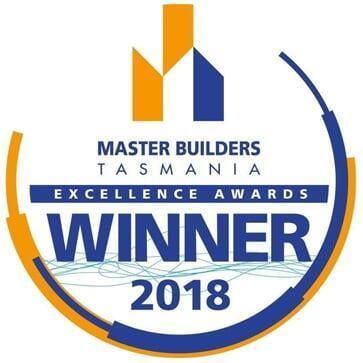
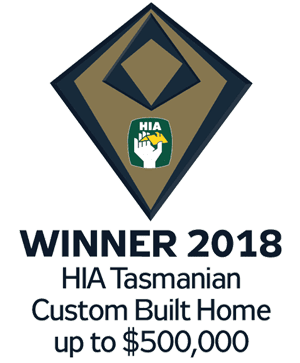
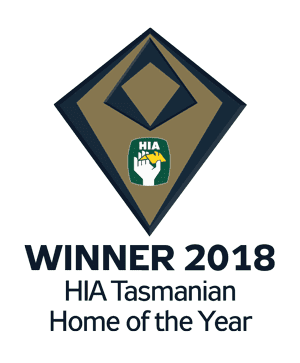
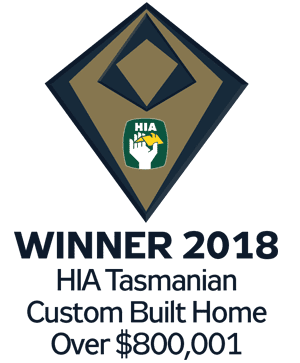
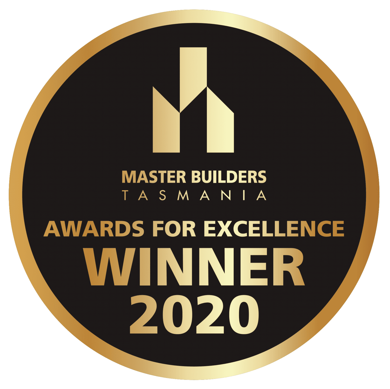
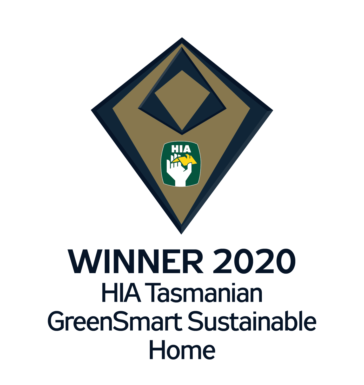
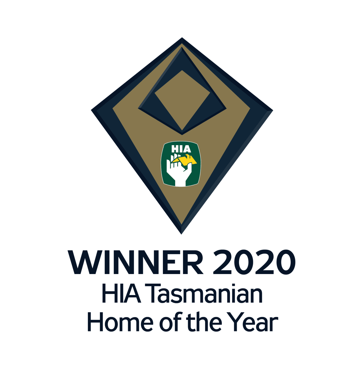
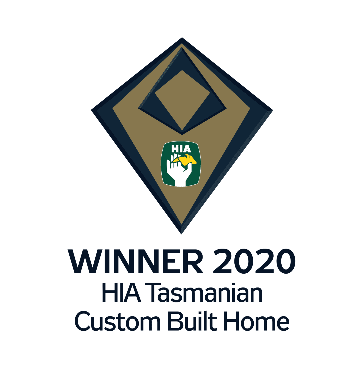
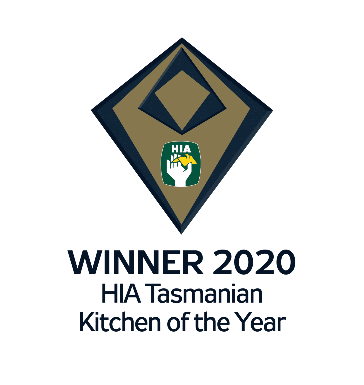
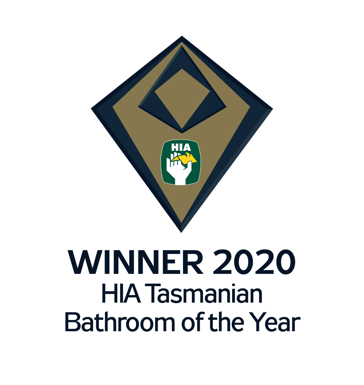
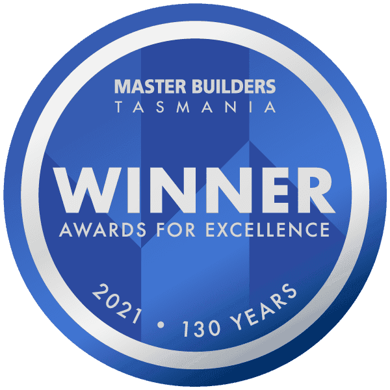
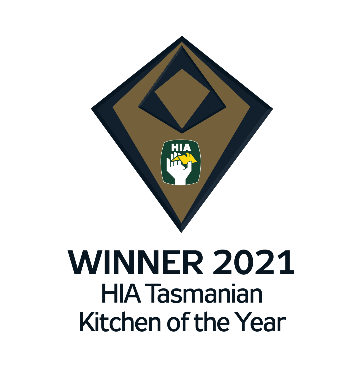
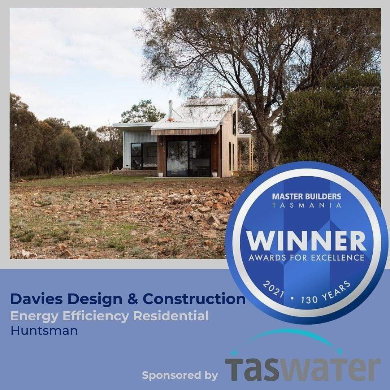
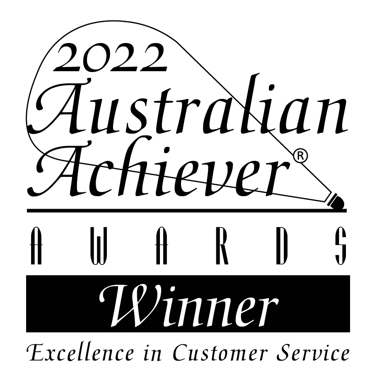
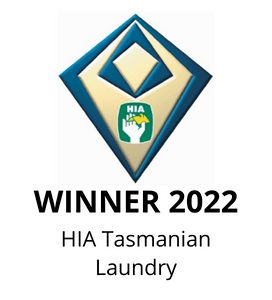
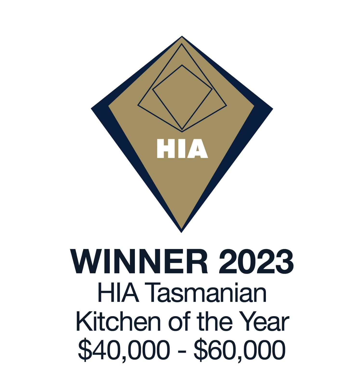
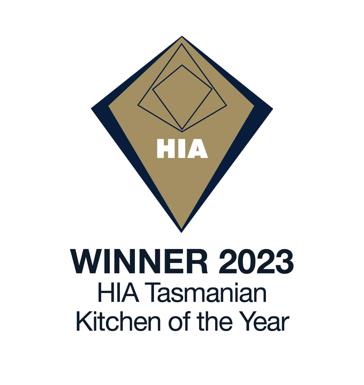
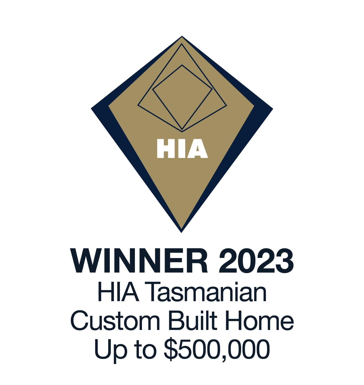
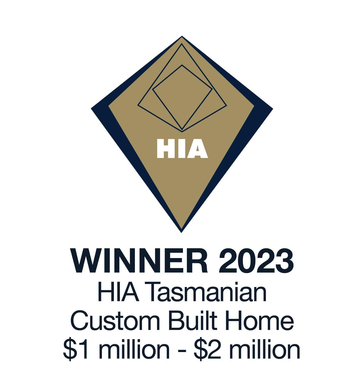
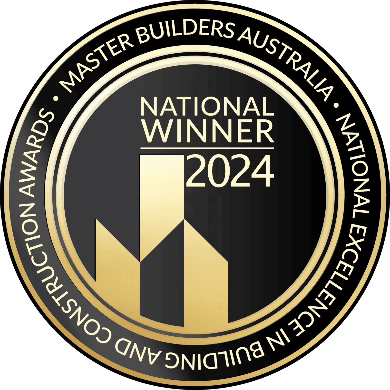
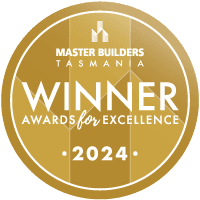

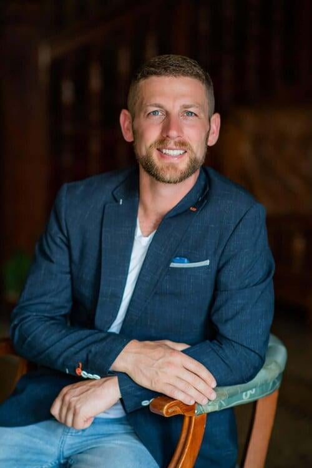
"THANK YOU FOR TAKING THE TIME TO VISIT OUR SITE"
My vision is to create a future where every home is making the world healthier; our company's core purpose is to do just that, making the world better one home at time. I'd love for you to be apart of our vision.
- LUKE DAVIES, FOUNDER

