NORRIS HOUSE
est. 2016
Site
Nestled on a prime corner block in a desirable seaside location, this custom-built family home epitomises modern coastal living.
The home offers seamless indoor-outdoor flow, perfect for entertaining and enjoying the coastal breeze, while the exterior features low-maintenance materials and an exposed aggregate driveway, adding a touch of contemporary style.
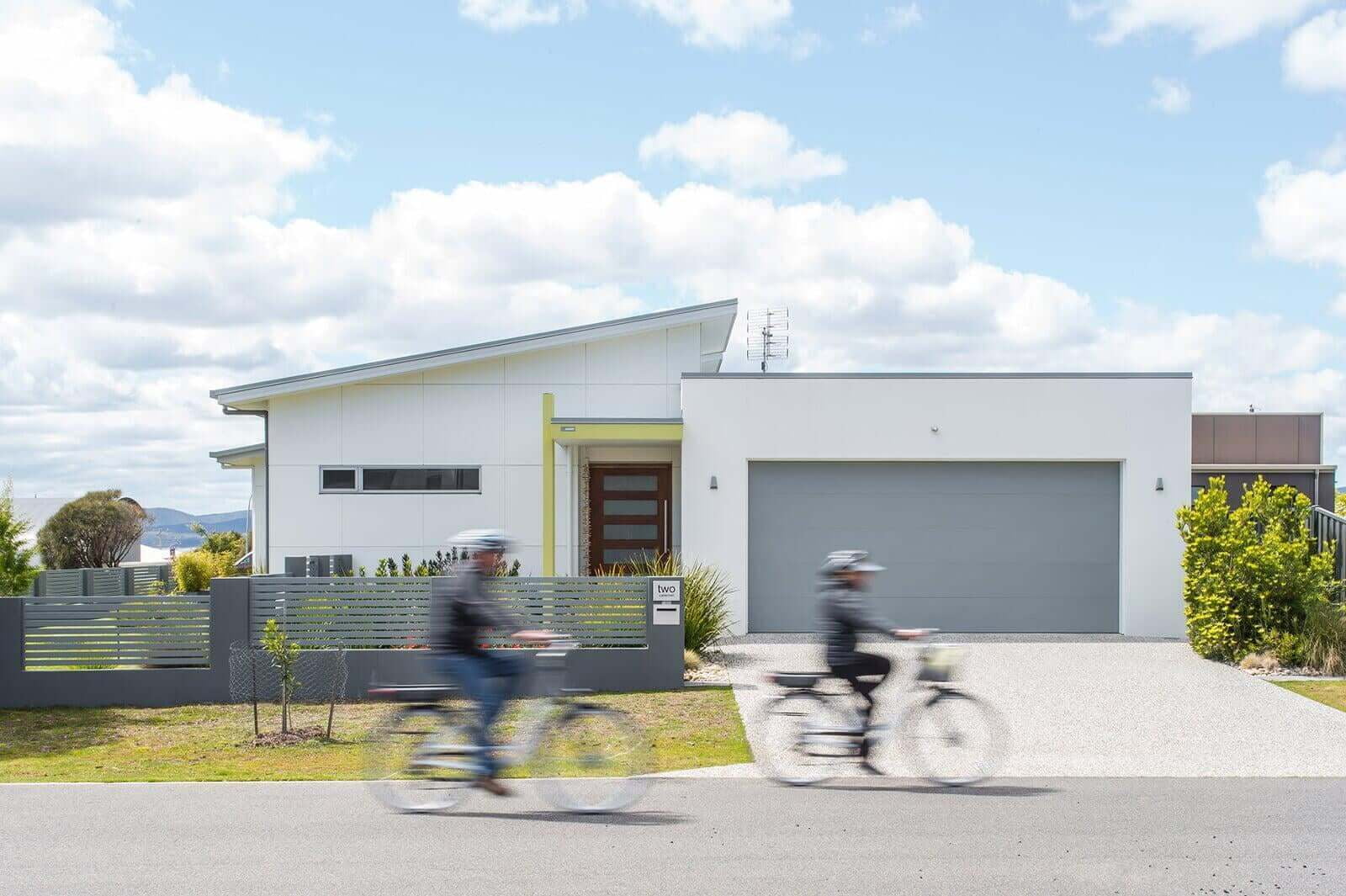
Interior
Designed to maximise natural light, this home boasts a light-filled, bright interior thanks to an abundance of strategically placed double glazed windows and skylights that illuminate every room.
Inside, the home exudes a sense of spaciousness with impressive 2.7m ceilings throughout. The gourmet kitchen and elegant entry are highlighted by an engineered stone feature wall.
Functionality meets sophistication with tiled bathrooms, beautiful timber flooring in living areas and carpet in the bedrooms, offering both durability and warmth.
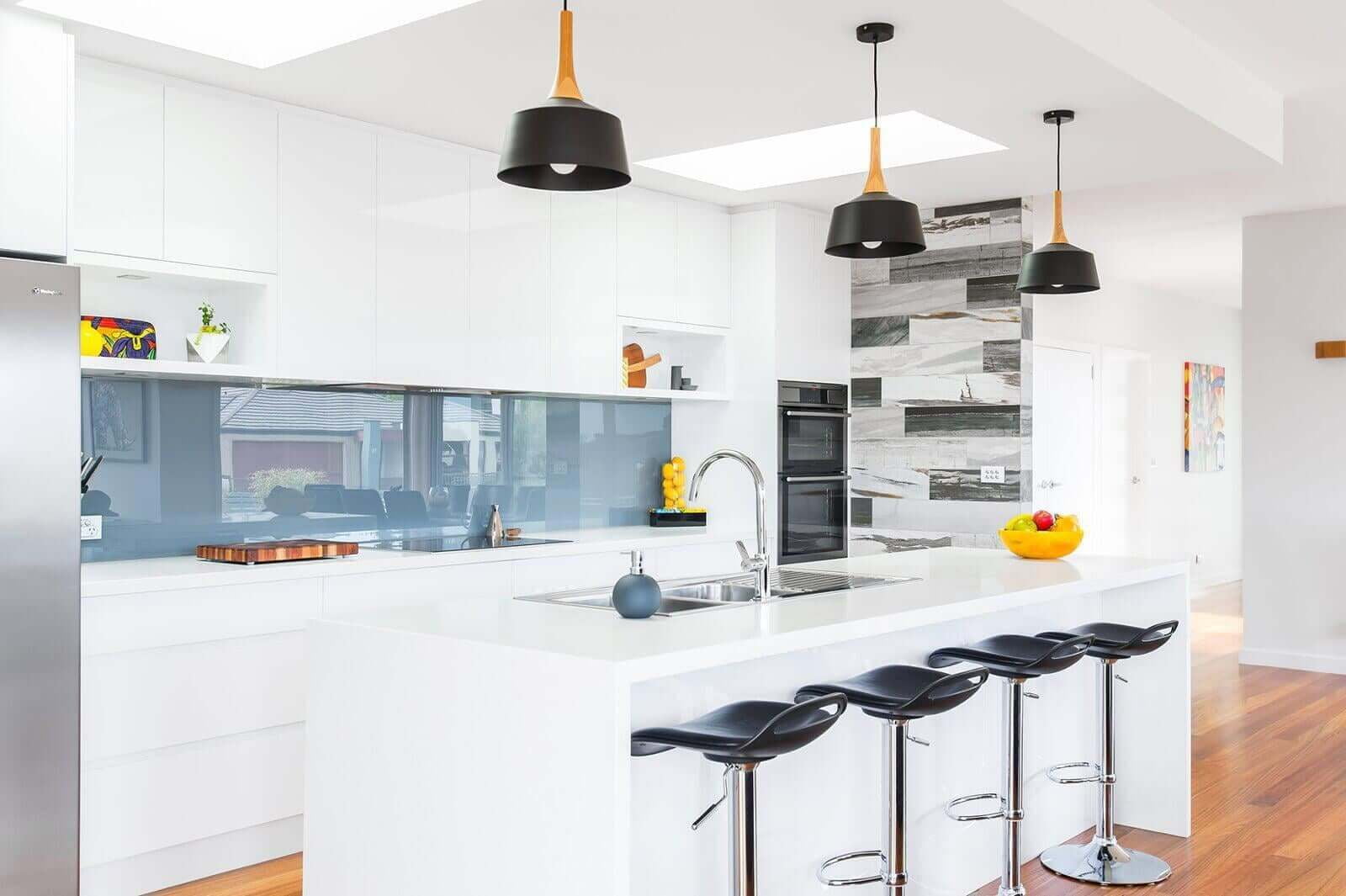
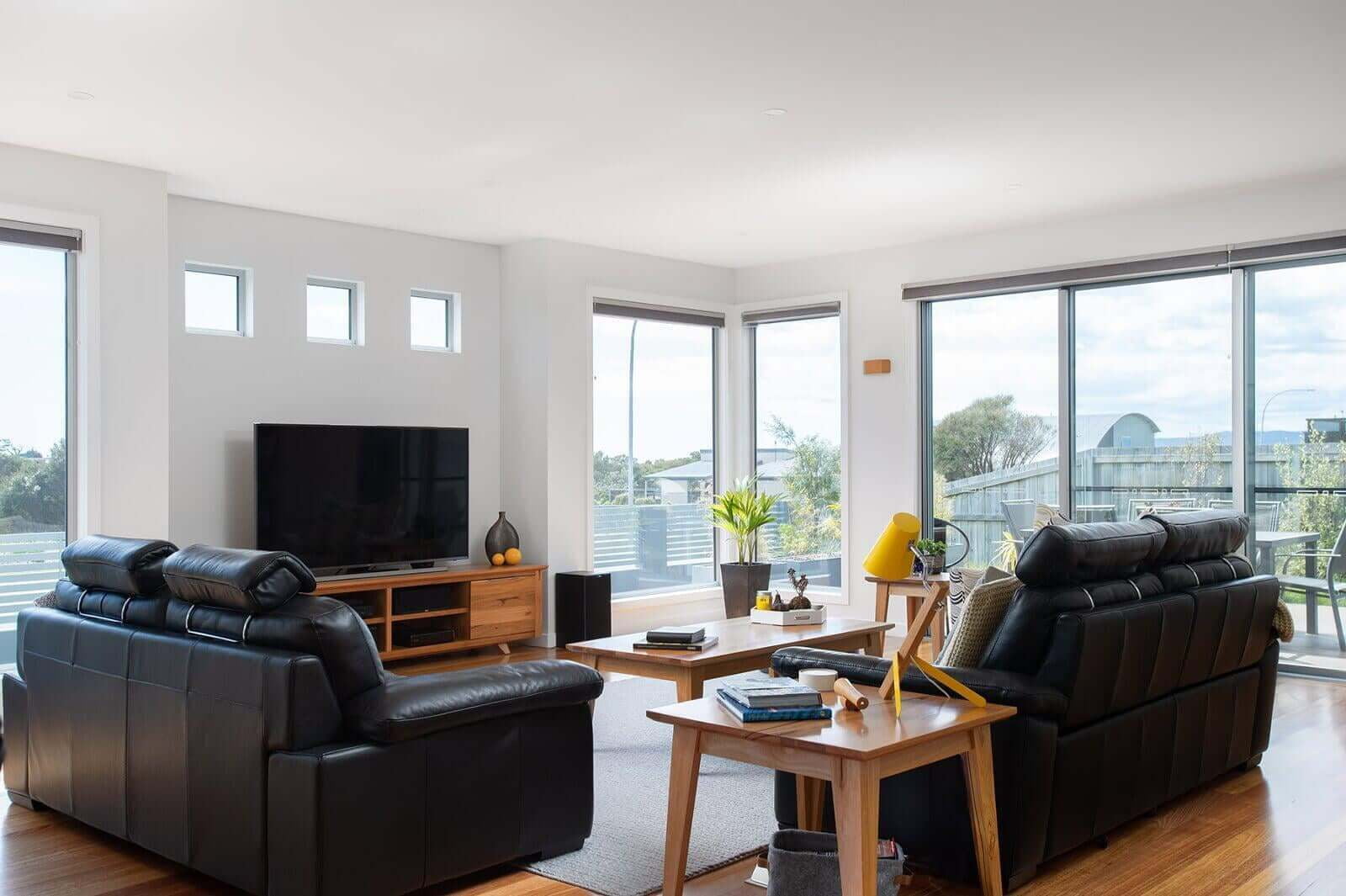
Exterior
Thoughtful design extends to the exterior, where strategically placed fences and planting ensure privacy on this corner block, creating a secluded oasis.
This home is a testament to quality craftsmanship and thoughtful design, offering a perfect blend of style, comfort, and practicality for an idyllic seaside lifestyle.
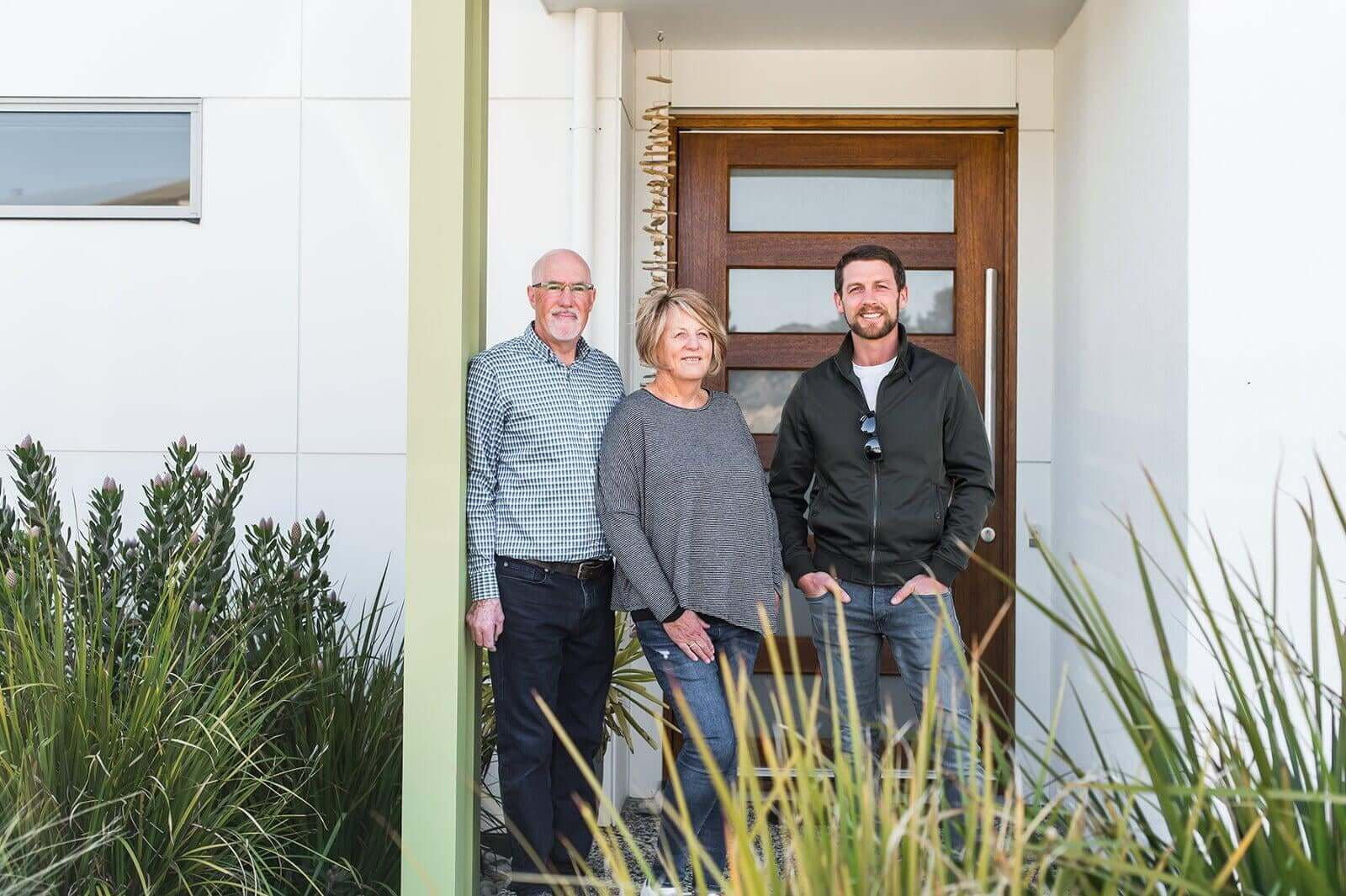
Gallery
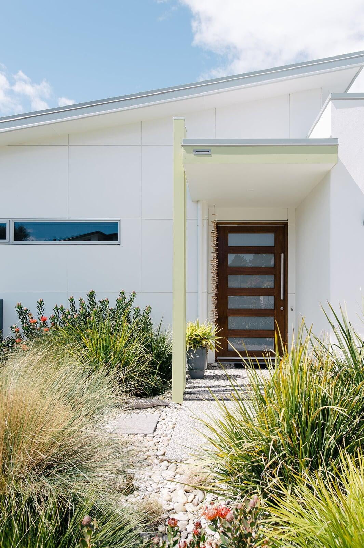
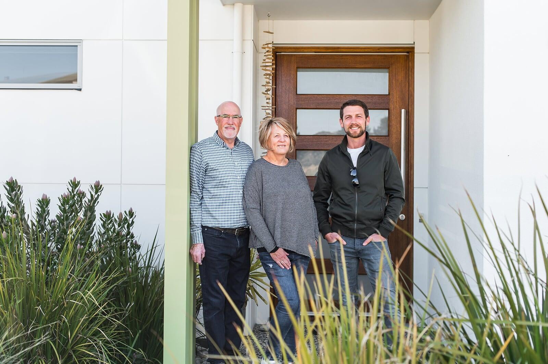
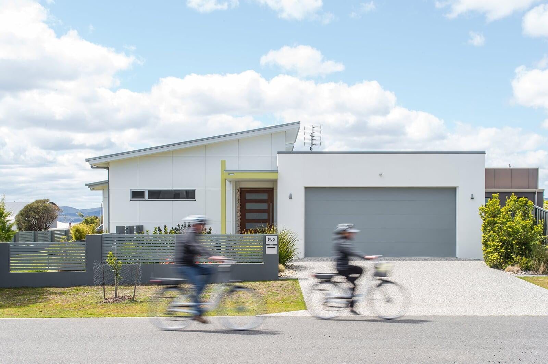
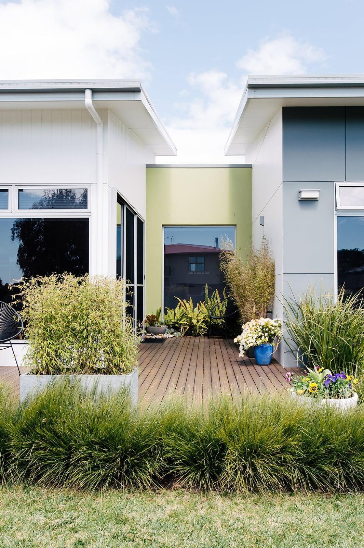
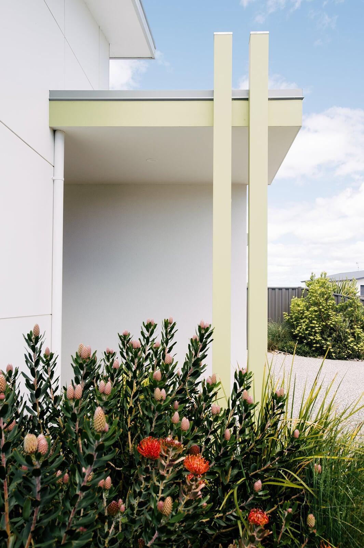
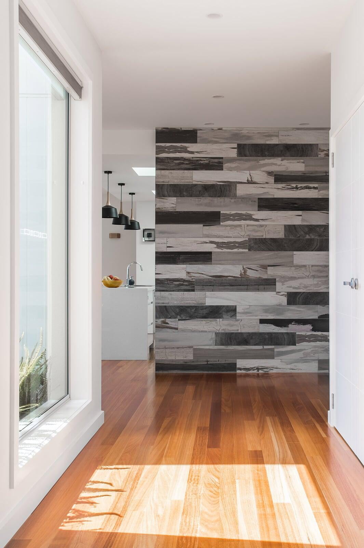
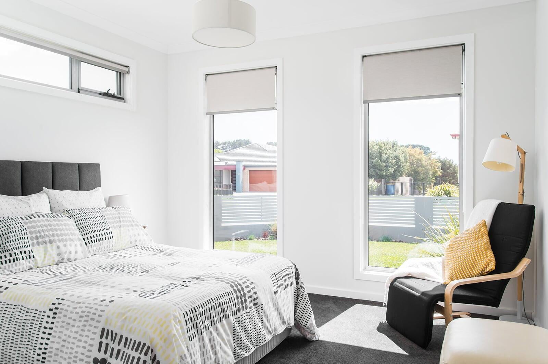
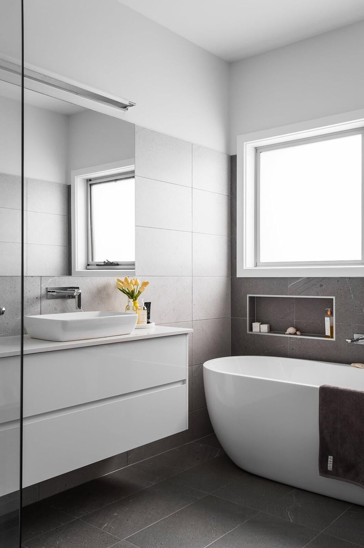
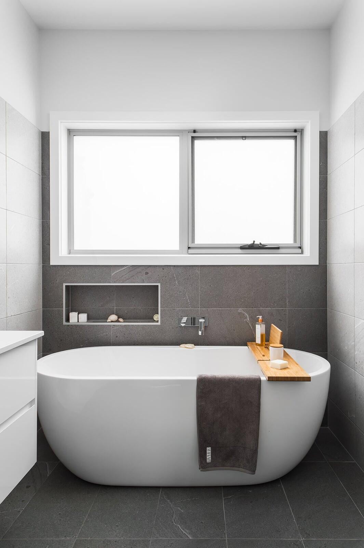
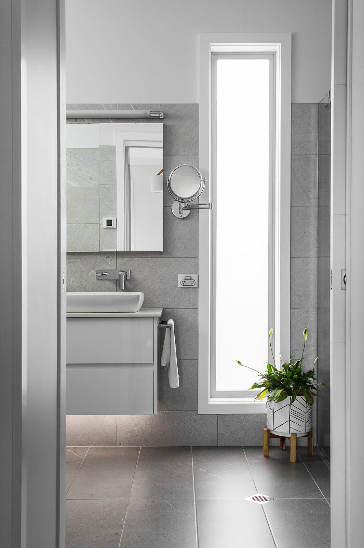
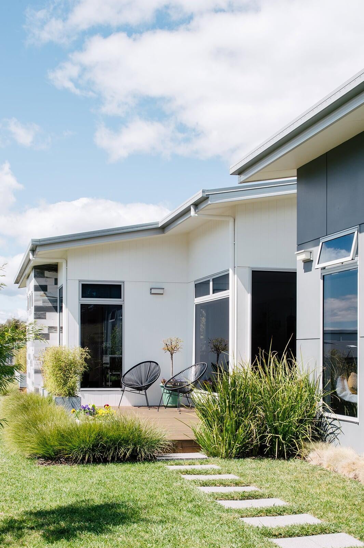
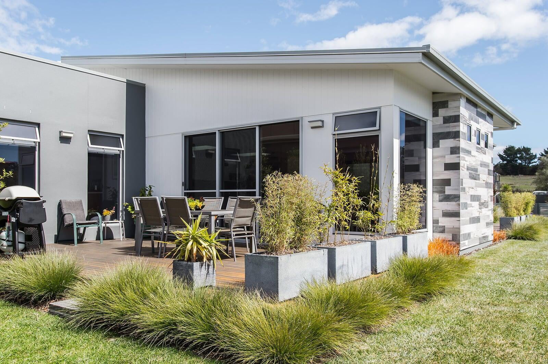

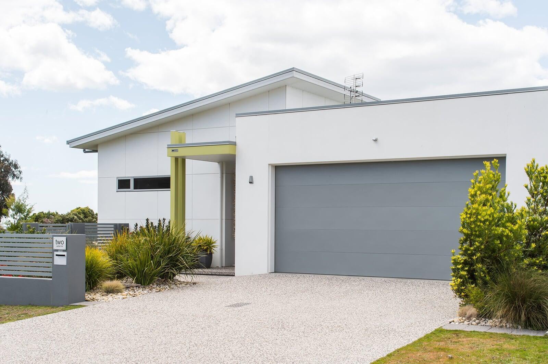
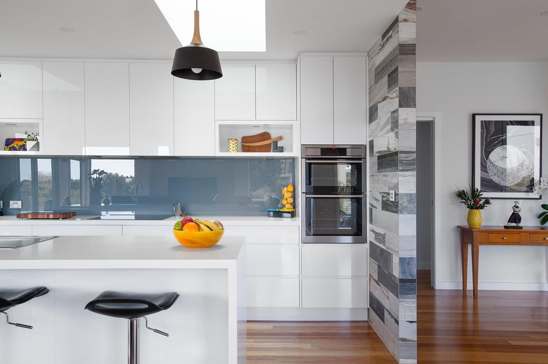
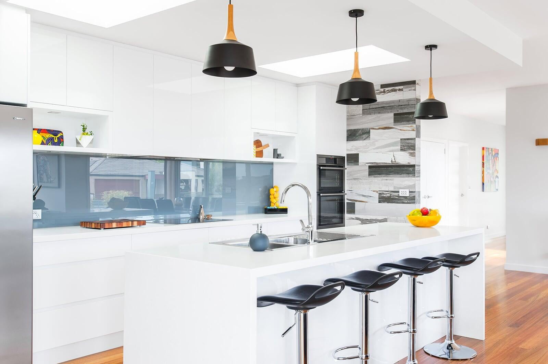
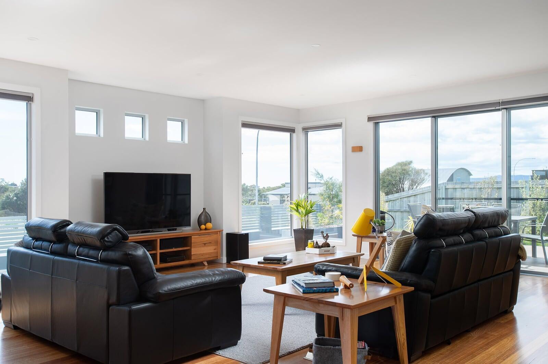
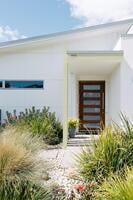
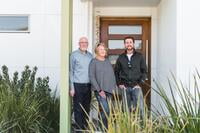
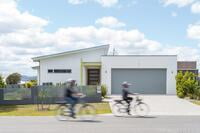
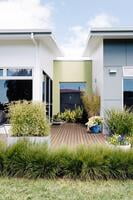
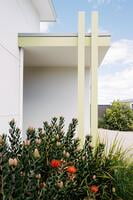
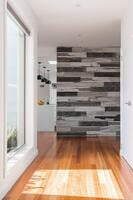
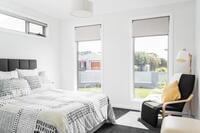
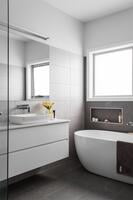
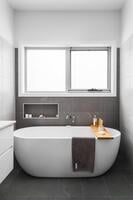
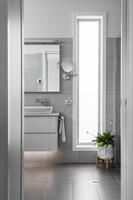
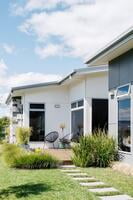
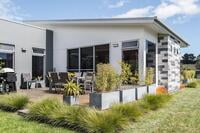
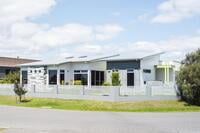
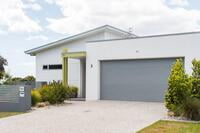
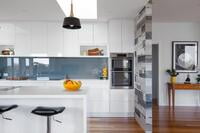
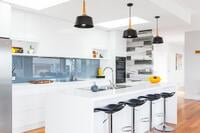
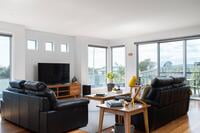
Team
Davies Design & Construction
Builder
Adams Building Design
Architecture
Anjie Blair Photography
Photography
