LAURA
Story
Laura is a personal project of thoughtful urban design and meticulous construction, which takes full advantage of it's small triangular block.
Laura's form is a combination of brickwork blades, timber soffits, and lightweight cladding. Brick pavers were also used to create a curved courtyard that connects inside with outside. This space facilitates a place for gathering and entertaining as well as perspective to the borrowed landscape of neighbours trees and sky, making the house and garden feel much more generous than its footprint.
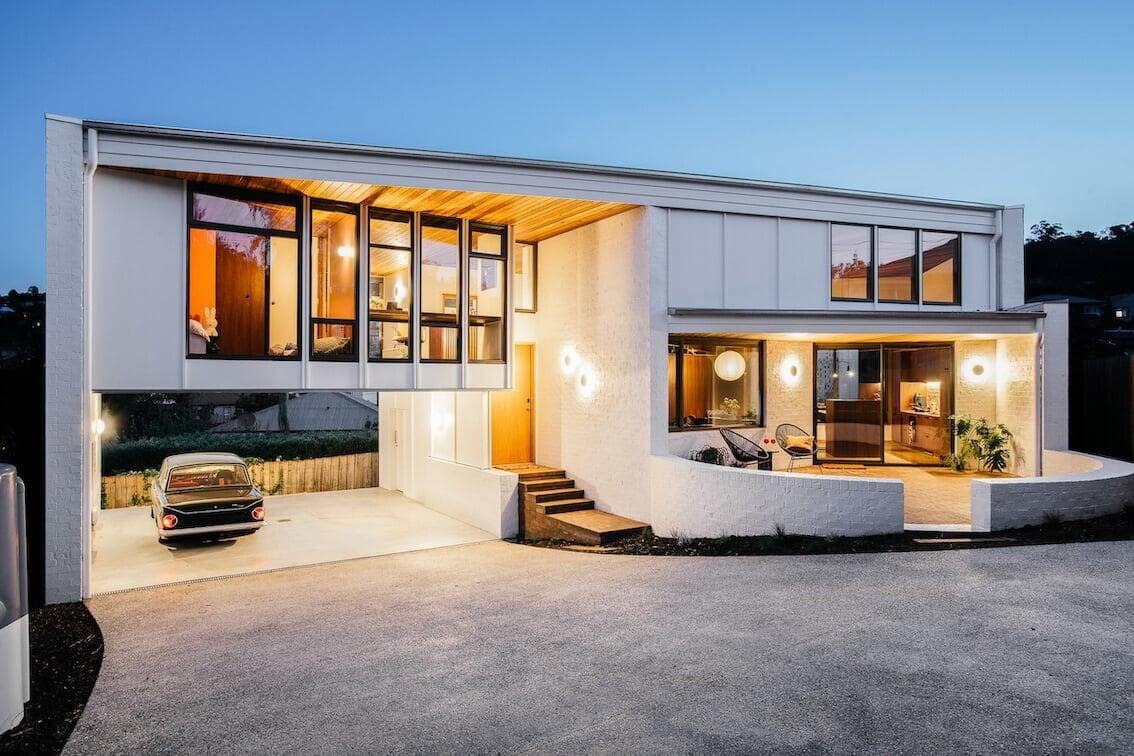
Materials
A feature of Laura is its 4.5m high spotted gum ceiling. Joinery throughout, including an expansive couch and bench seating, is also spotted gum, adding to a rich and moody interior tone that's balanced beautifully by natural light streaming in from bronze powder-coated framed windows that look out to leafy surrounds. Cork flooring and plush green carpet complement mid-century aesthetics throughout the home, which exudes a surprisingly large sense of space despite its modest size.
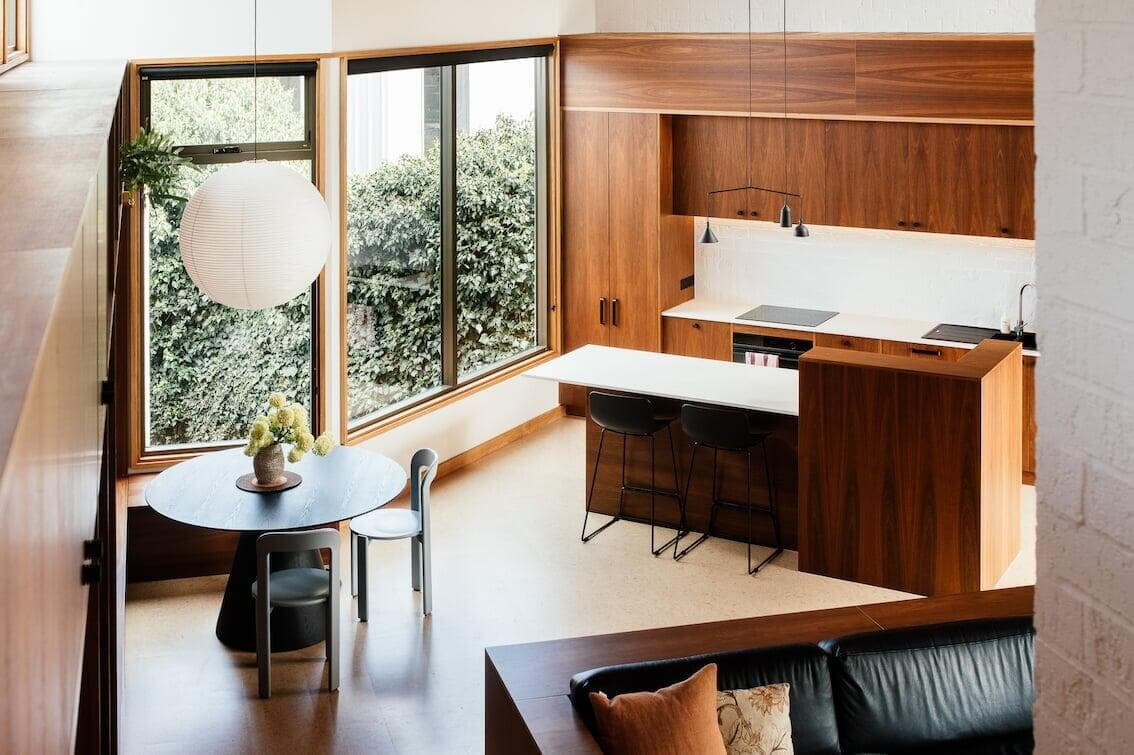
Kitchen
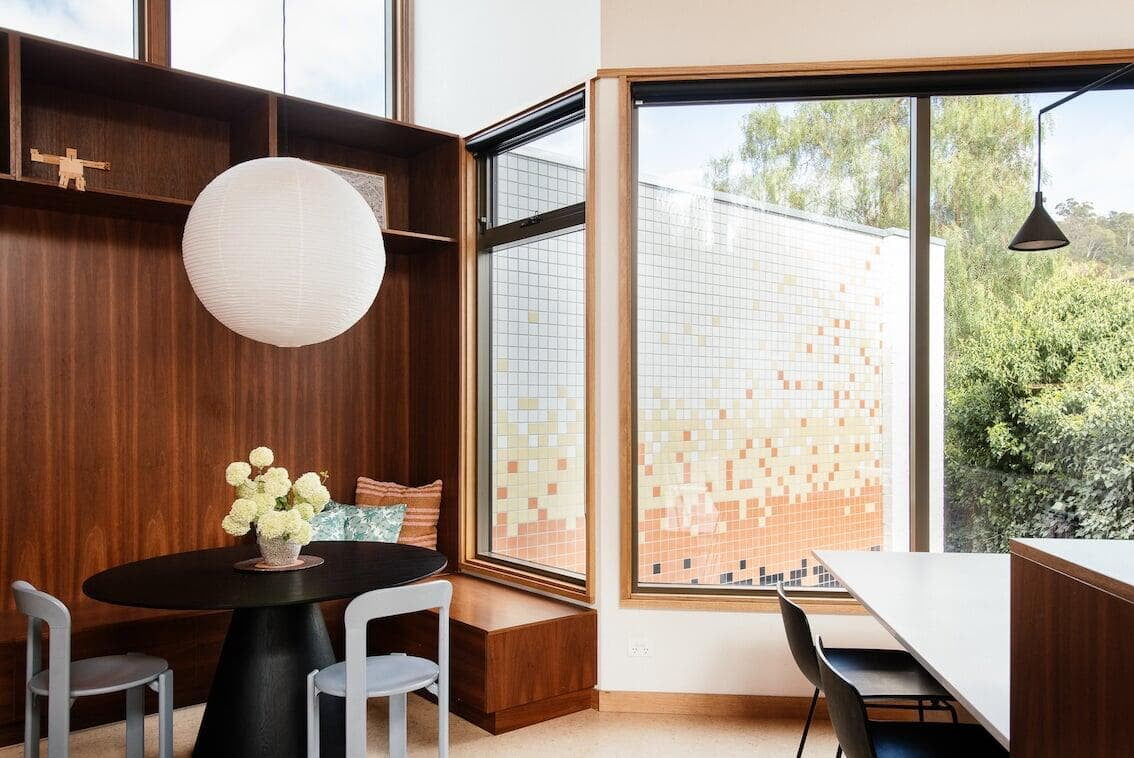
Bathroom
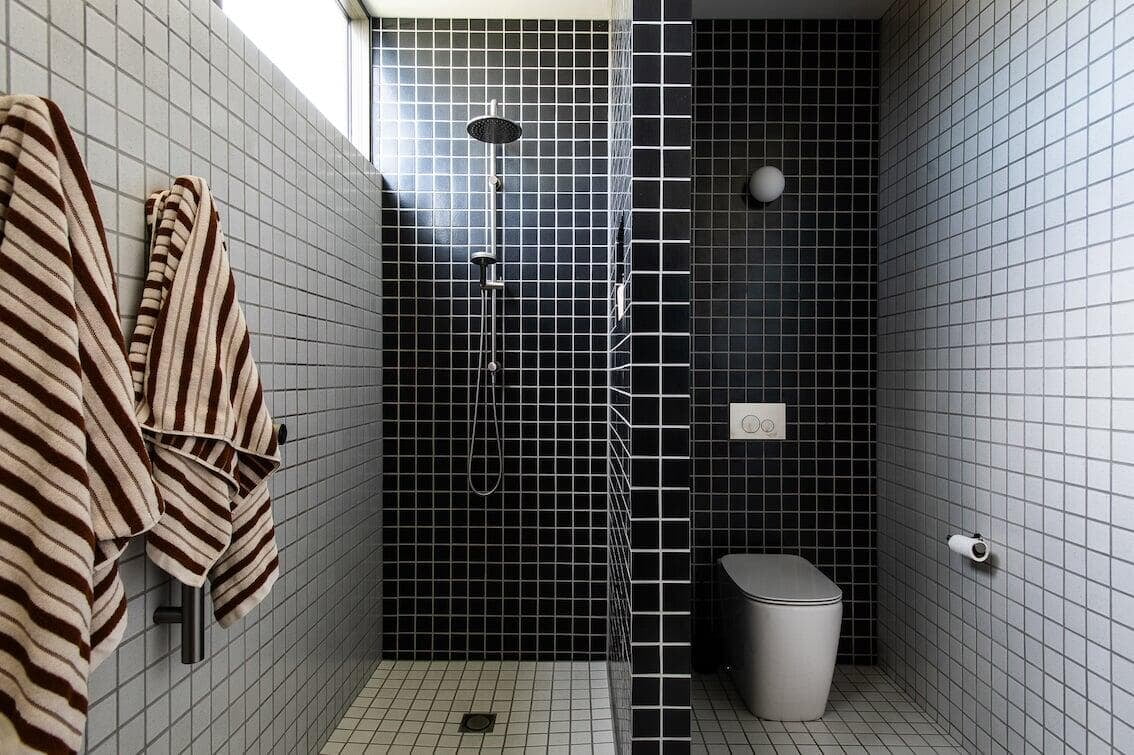
Recognition
2024 Master Builders Tasmania - Winner Dwelling Construction $500,000 - $750,000
2024 Master Builders Tasmania - High Commendation Kitchen Project
Gallery
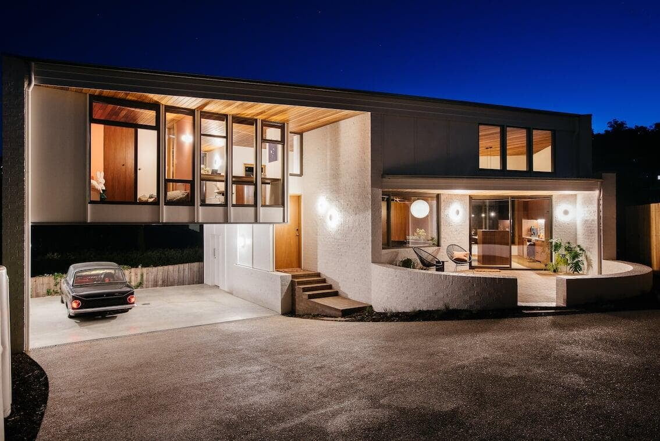

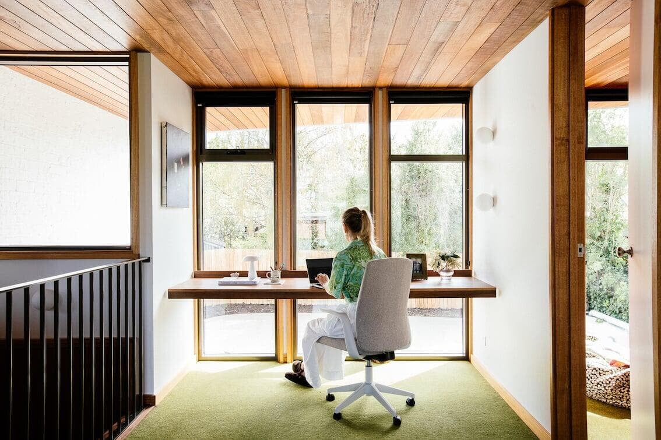
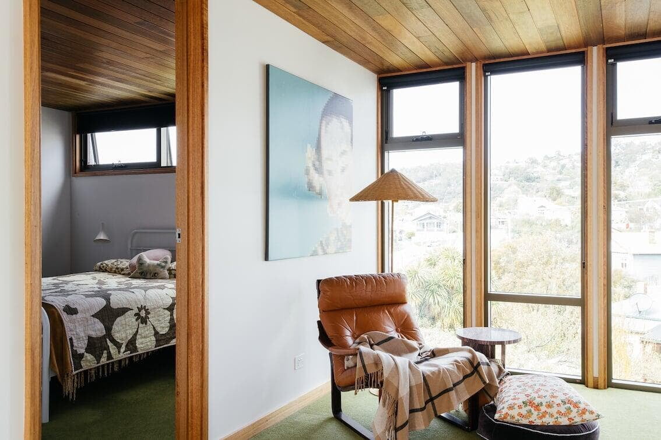
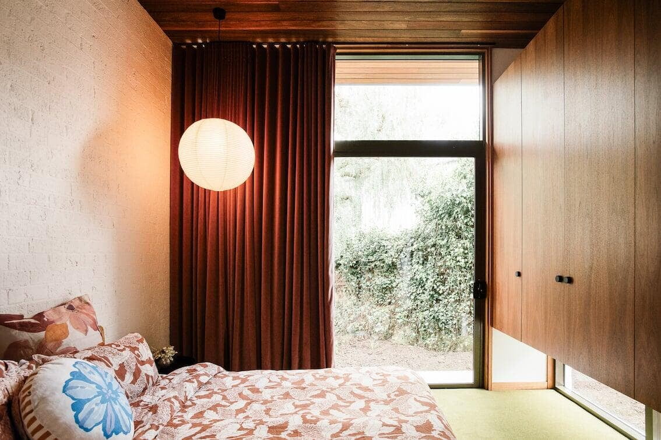
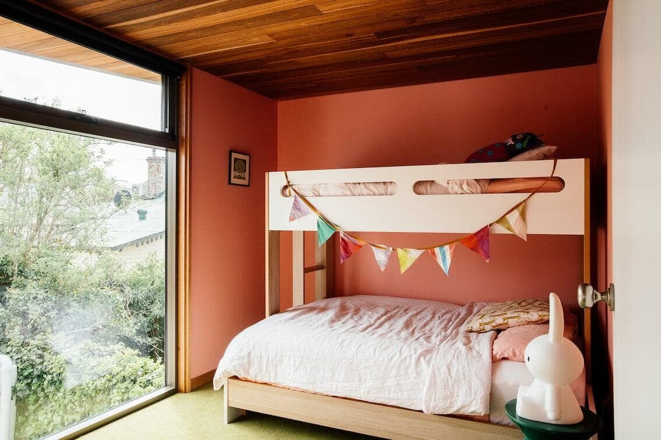
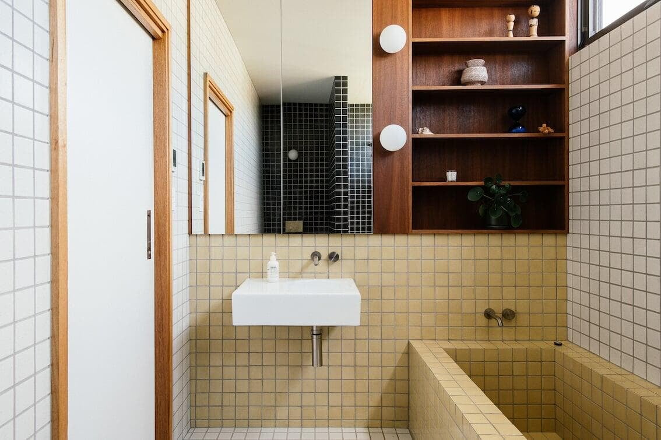

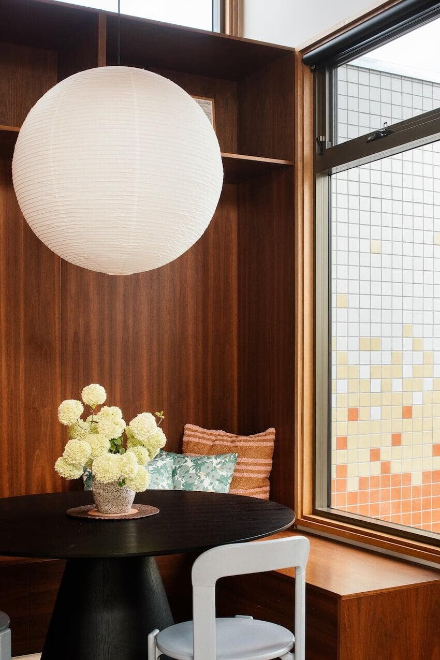
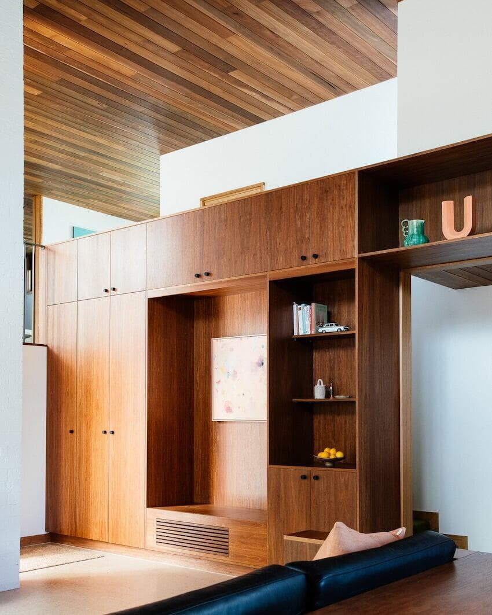
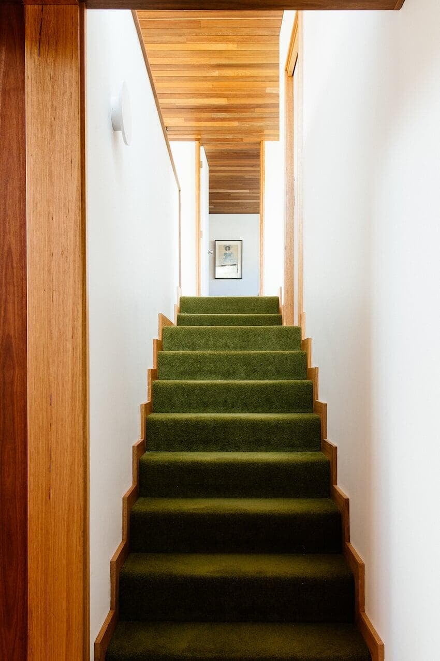
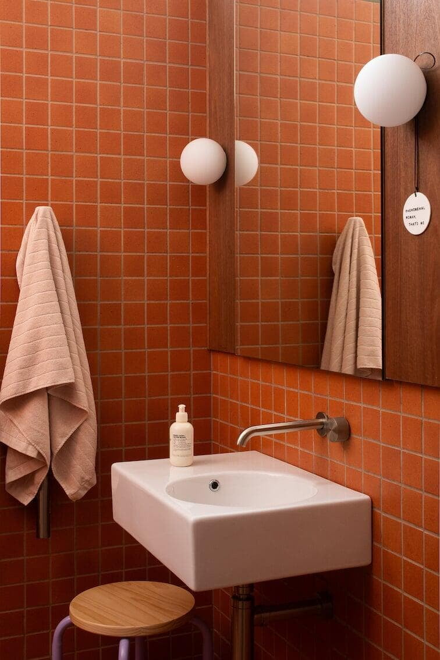
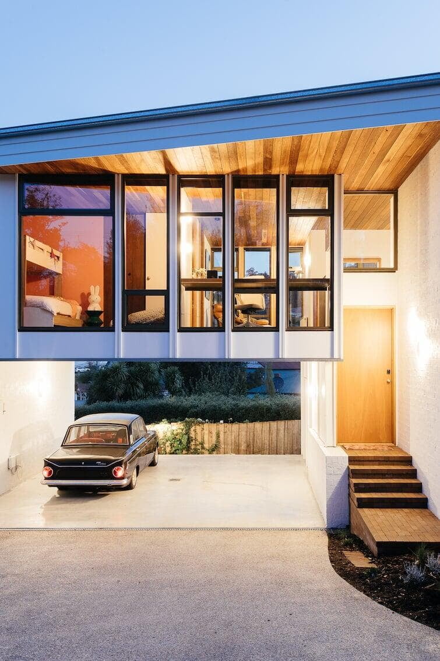
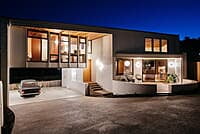
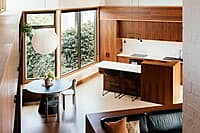
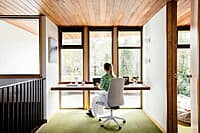
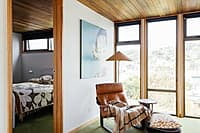
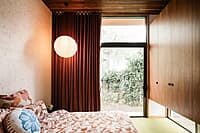
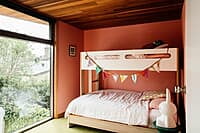
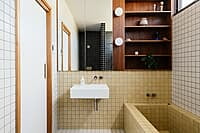
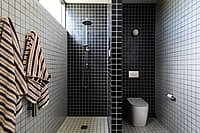
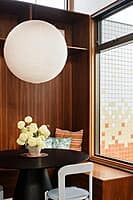
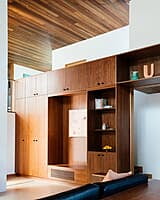
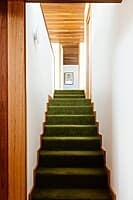
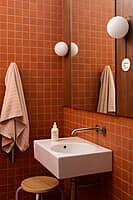
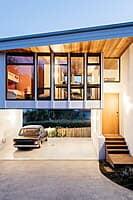
Davies Construction
Builder
Cumulus
Cumulus
Architecture
Anjie Blair
Photography
