JONG HOUSE
Site
The main features of this home are the straight lines and design of the external eaves. The home has excellent solar gain and the overextended eaves work perfectly to let the sun in through winter and shade the windows and doors in summer.
Site
The main features of this home are the straight lines and design of the external eves. The home has excellent solar gain and the overextended eves work perfectly to let the sun in through winter and shade the windows and doors in summer.
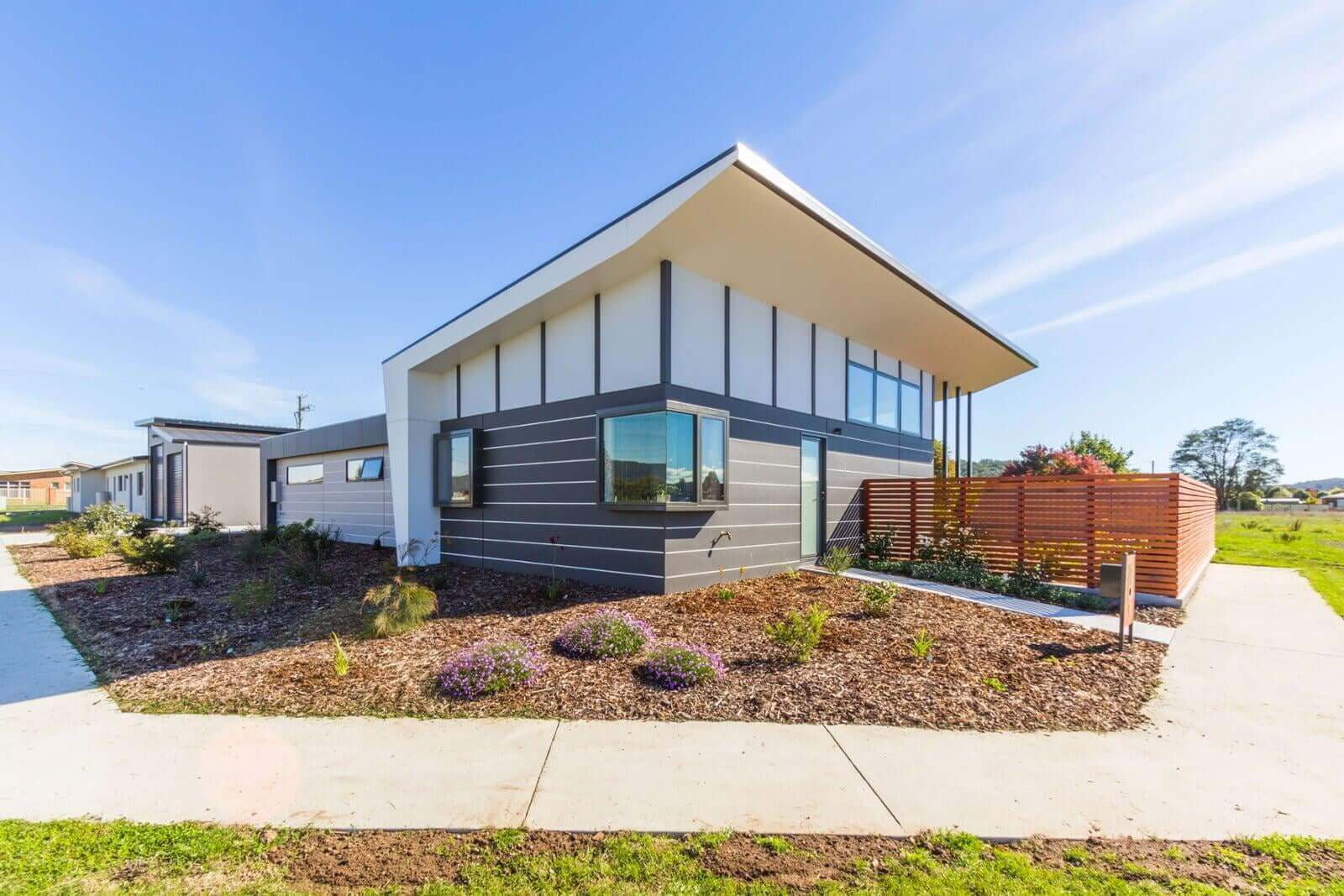
Story
We used Sam Haberle from S. Group architecture to design the house and the clients were rapt with the first concept. We organised everything from the concept to the completion of the home and worked to the client's set budget.
The Jongs were great clients and happy that their home perfectly meets their brief and they are more than happy with the result and their experience building with Davies. This result is why we build and is exactly what we aim to do every time.
Story
We used Sam Haberle from S. Group architecture to design the house and the Jongs' were wrapped in the first concept. We organized everything from the concept to the completion of the home and worked to the Jongs' set budget.
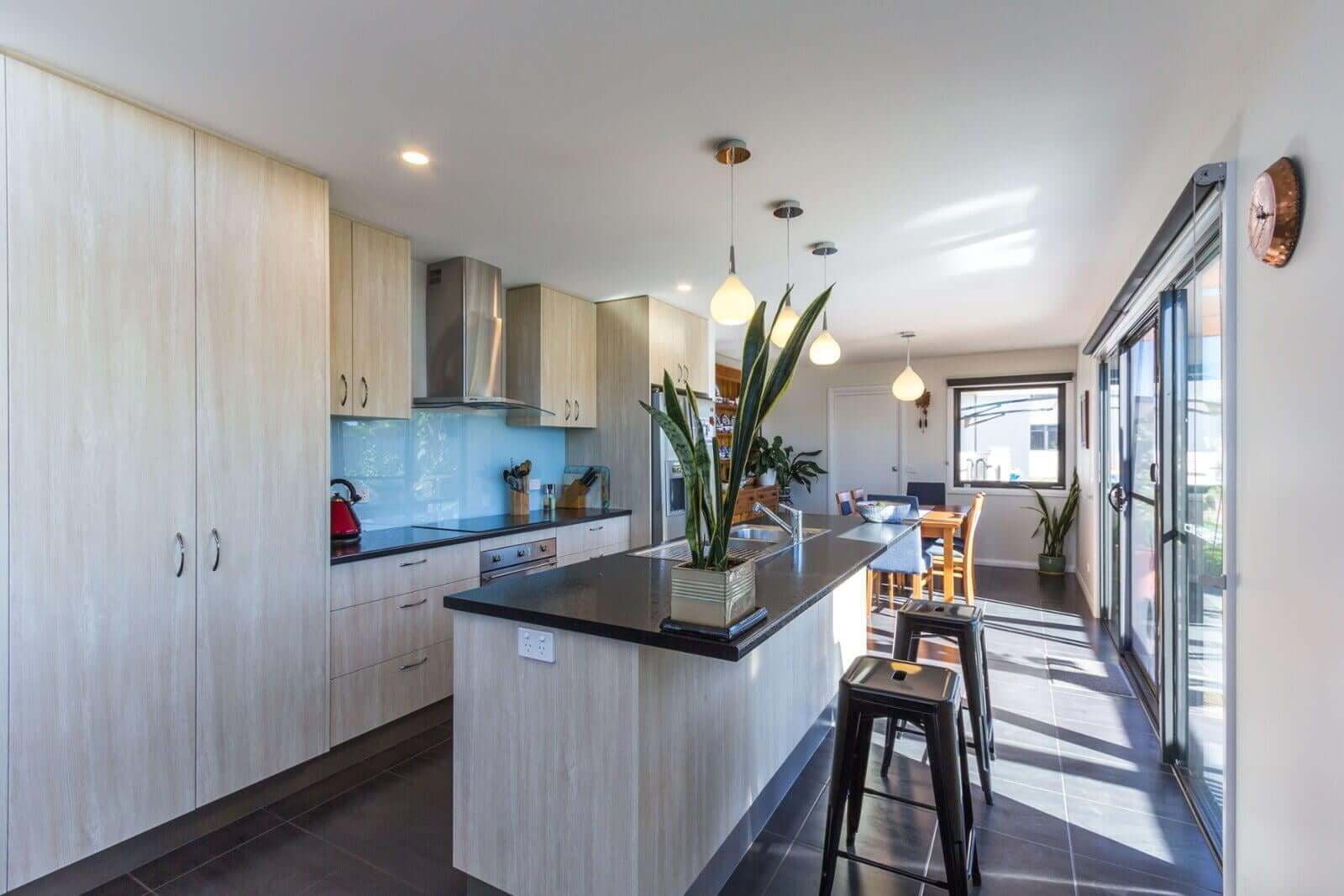
Material
The bump out windows in the bedroom and study look awesome from both inside and out. We had the over-sized Oregon beams locally milled for the pergola and used custom-made galvanised brackets to support the posts and protect from rotting.
Raked ceilings and high light windows give a light, open atmosphere to the living room.
Material
The protruding windows in bedroom 2 and the corner of the study look awesome from both inside and out. We had the over-sized oregon beams locally milled for the pergola and used custom-made galvanized brackets to support the posts and protect from rotting. Raked ceilings and high light windows give a light, open atmosphere to the living room. Overall the Jongs were very good to build for, their home perfectly meets their brief and they are more than happy with the result and their experience building with Davies. This result is why we build and is exactly what we aim to do every time.
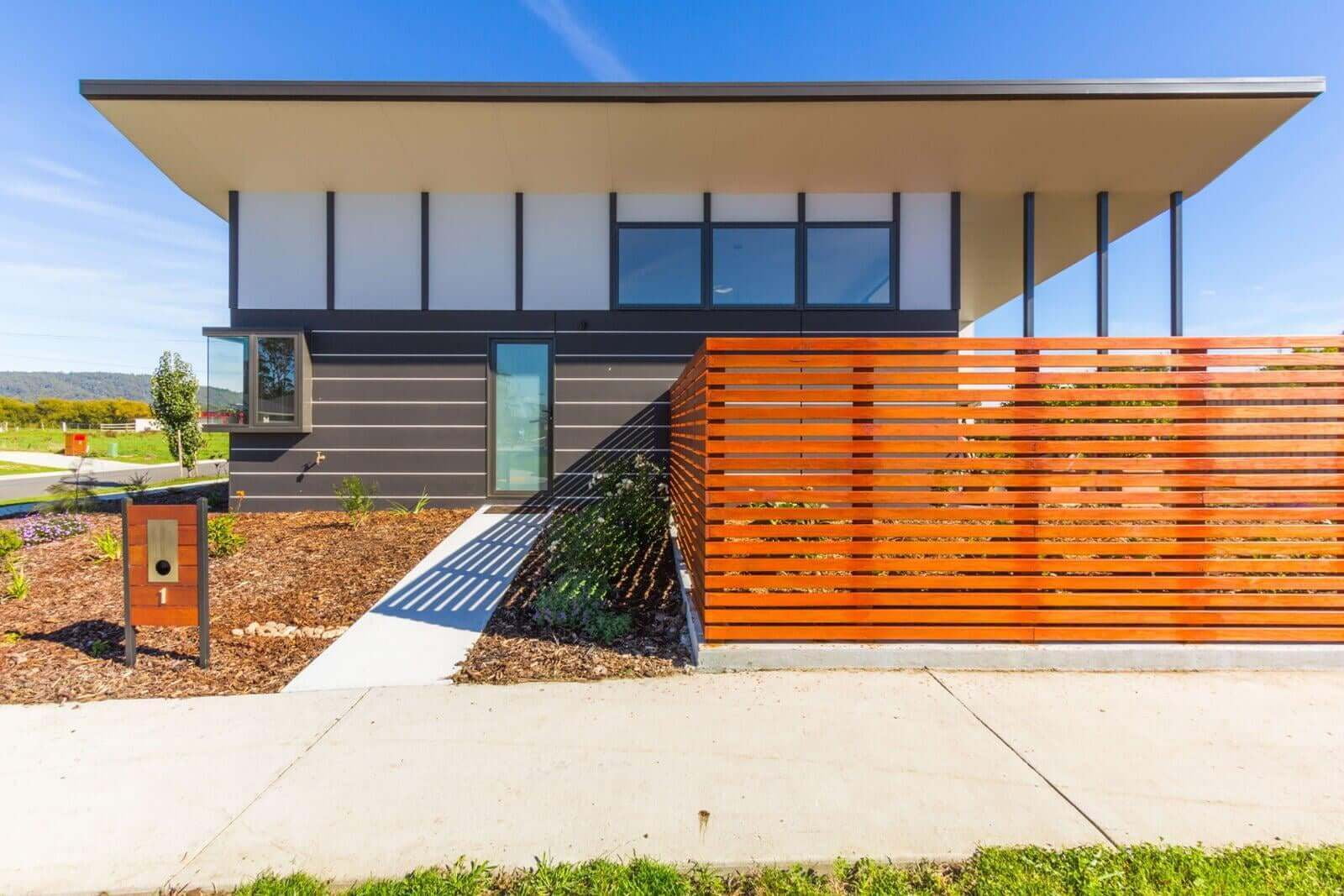
Sustainability
The clients only started their heat pump just to make sure it works; as for the rest of the time, the sun and insulation does the job. We selected dark tiles to lay through the dining, kitchen and living floors and they work perfectly to store the heat from the sun.
Solitude
The Jongs have only started their heat pump just to make sure it works; as for the rest of the time, the sun and insulation does the job. We selected dark tiles to lay through the dining, kitchen and living floors and they work perfectly to store the heat from the sun.
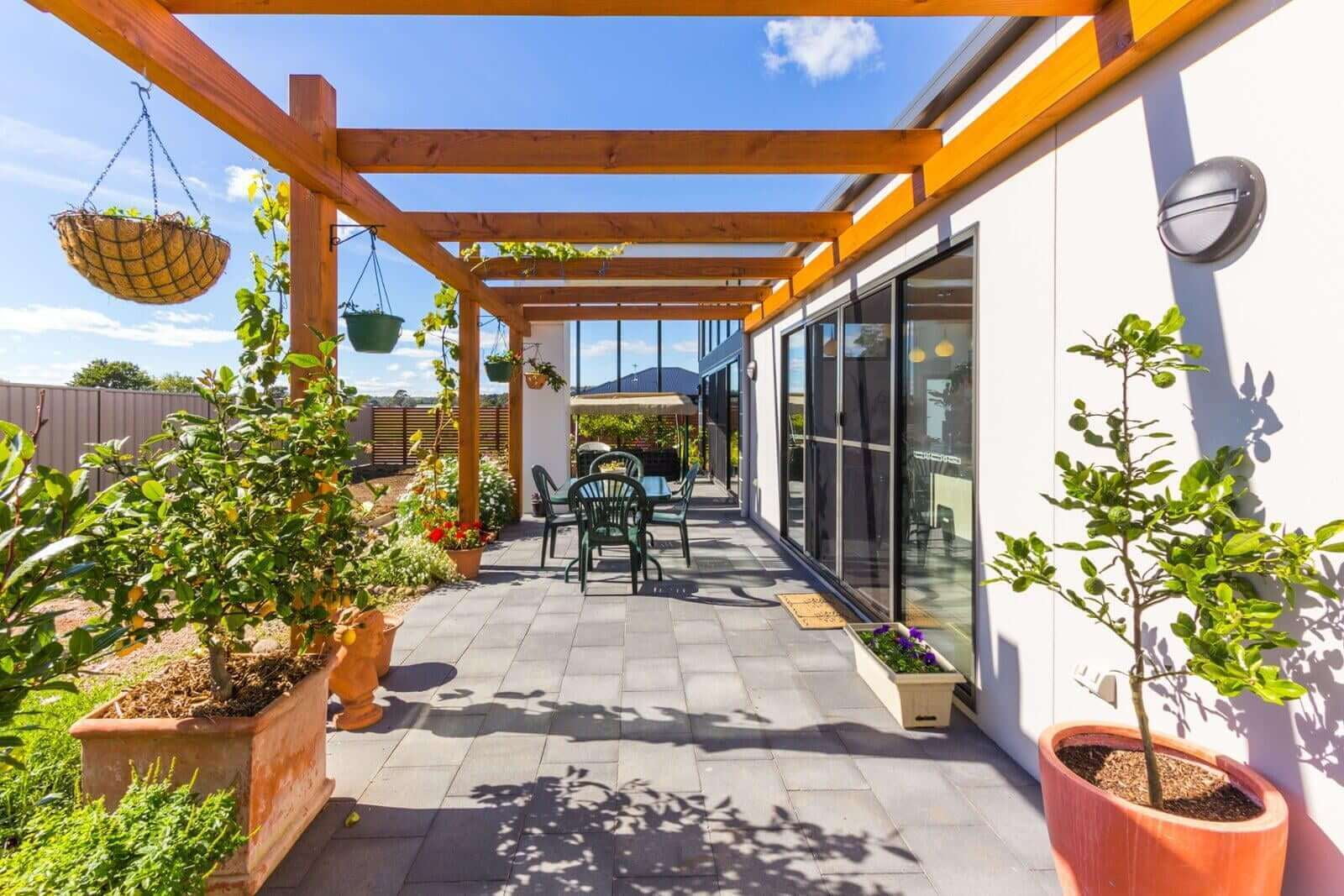
Recognition
Master Builders Tasmania - 2015 Winner of Dwelling Construction $200-350k
Recognition
Master Builders Tasmania - 2015 Winner of Dwelling Construction $200-350k
Gallery

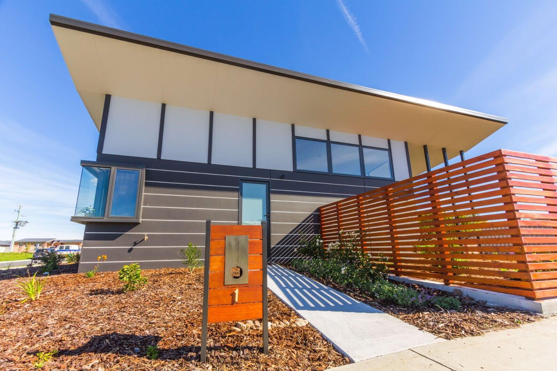
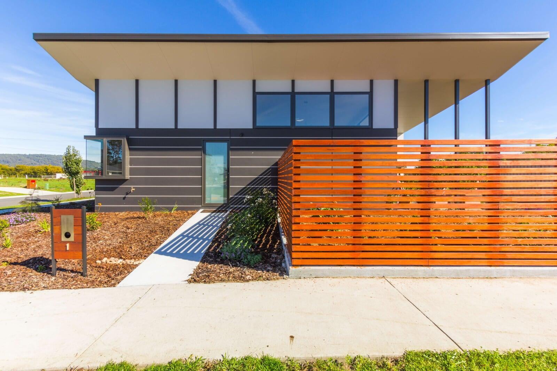
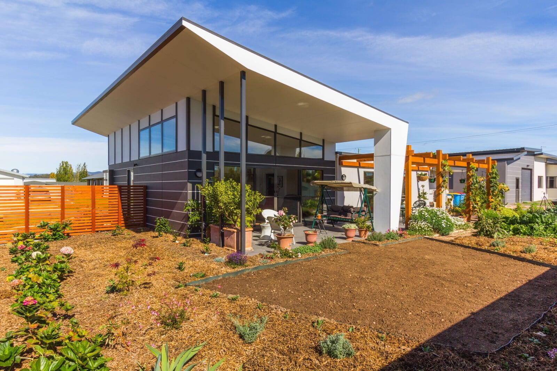
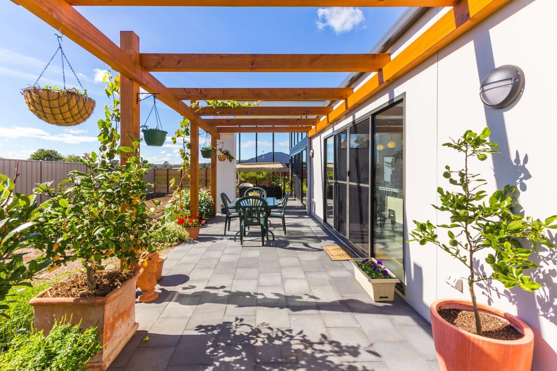
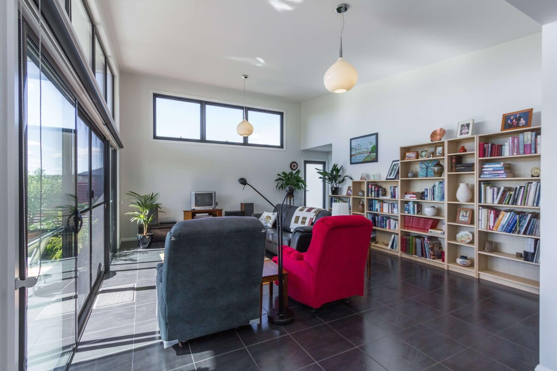
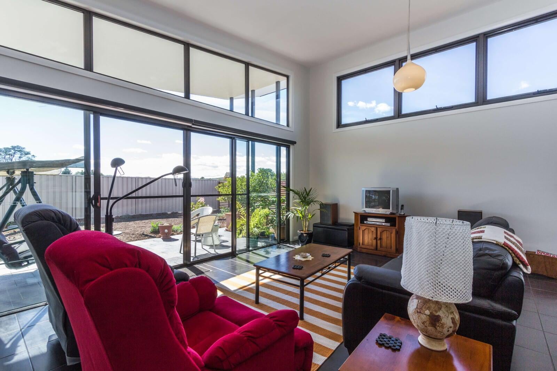
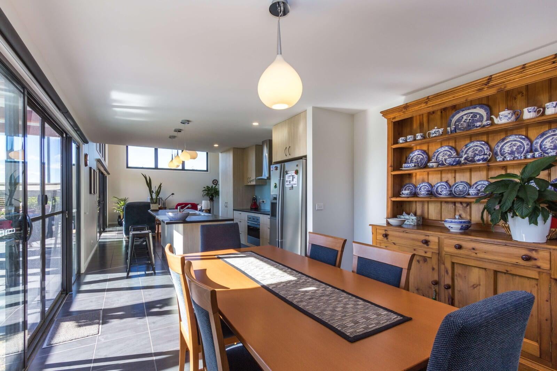
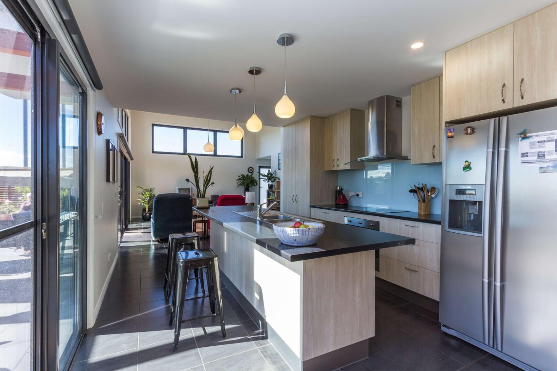
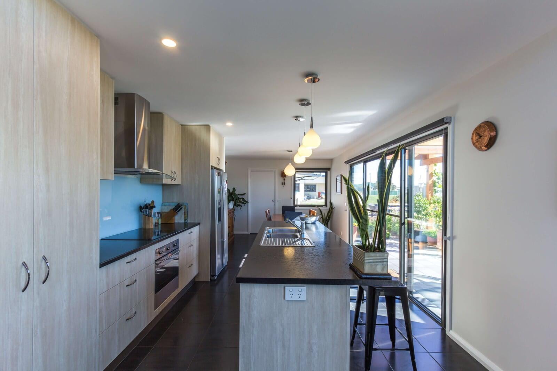
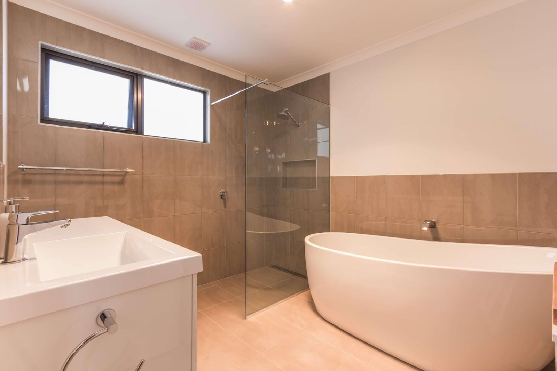
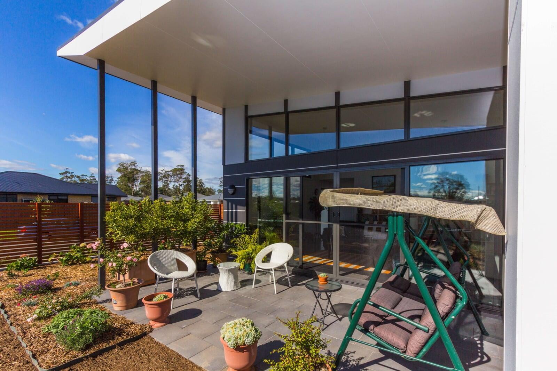
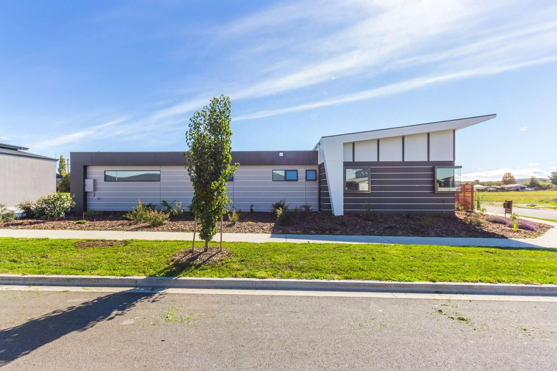
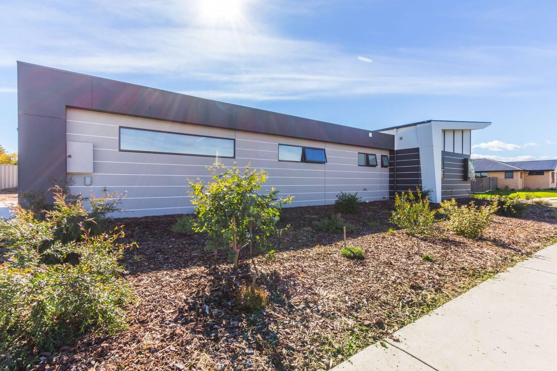
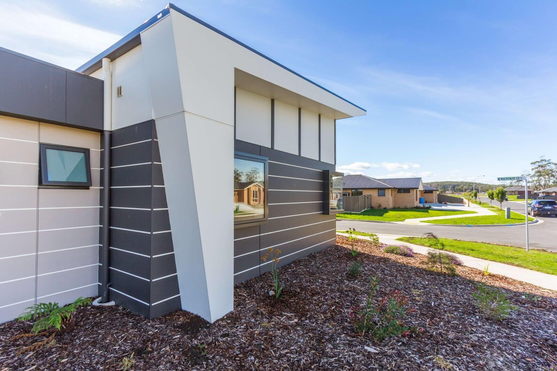
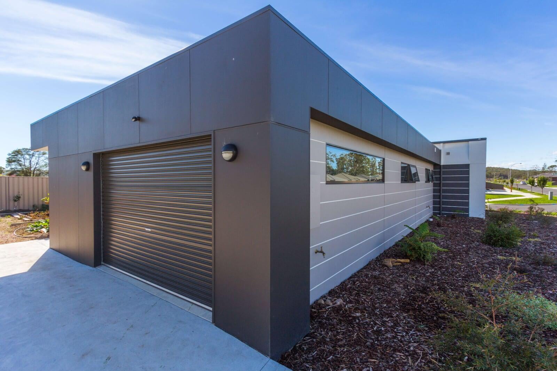
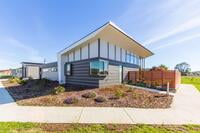
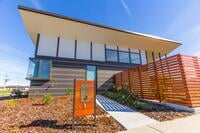
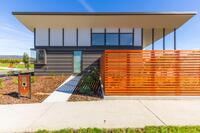
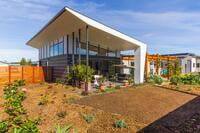
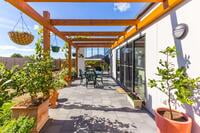
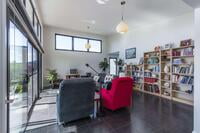
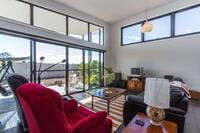
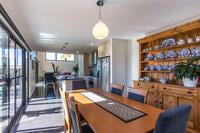
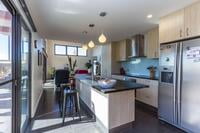
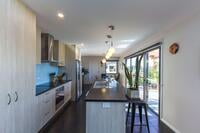
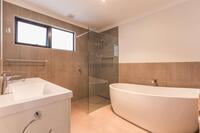
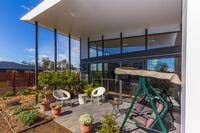
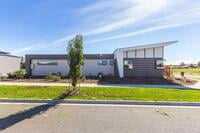
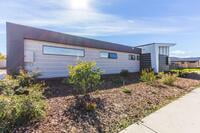
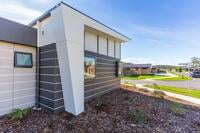
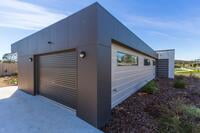
Davies Design & Construction
Builder
S. Group
Architecture
S. Group
Photography
